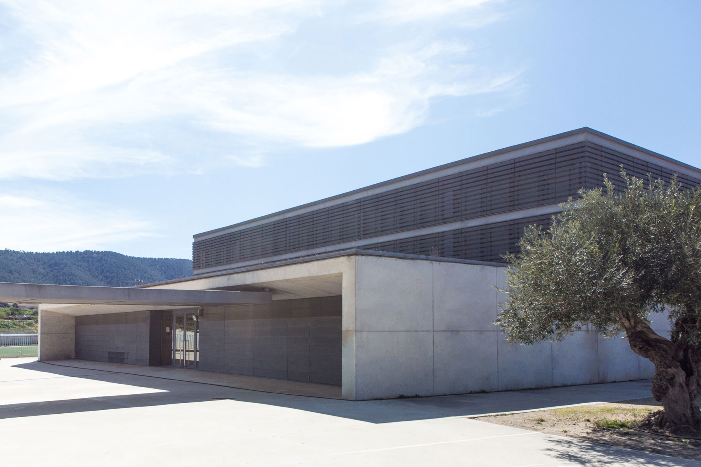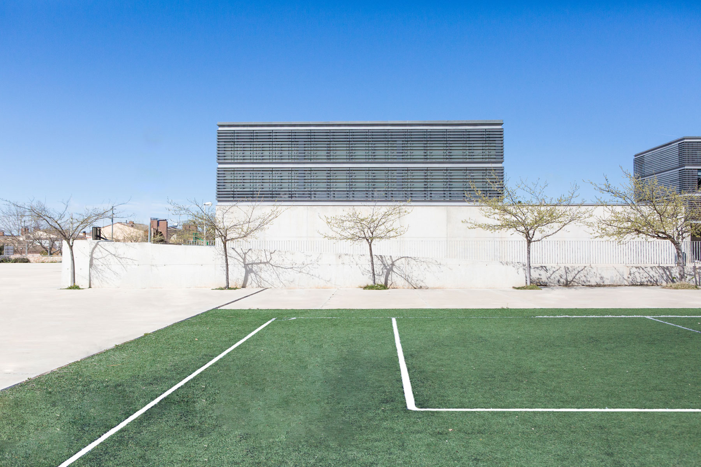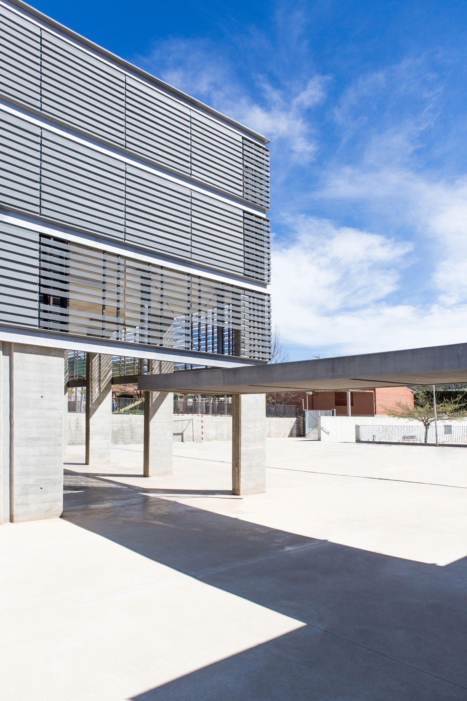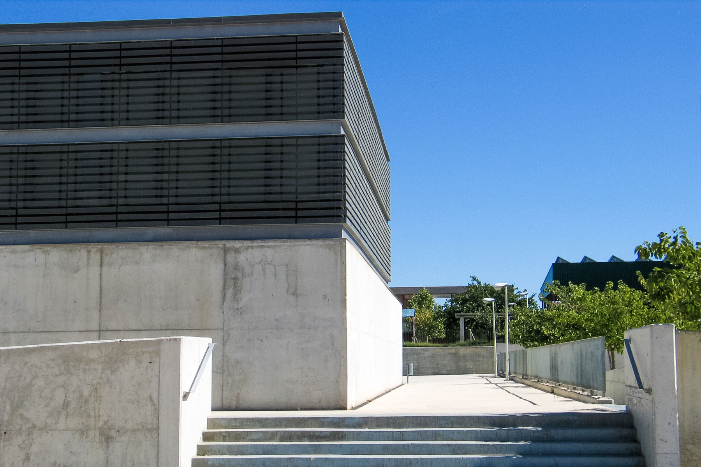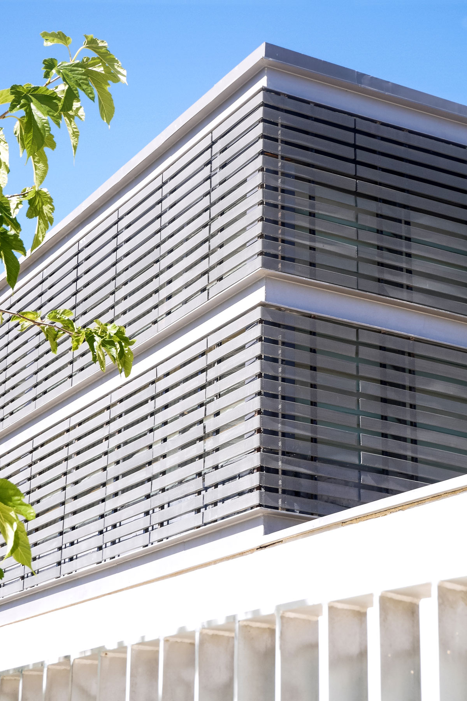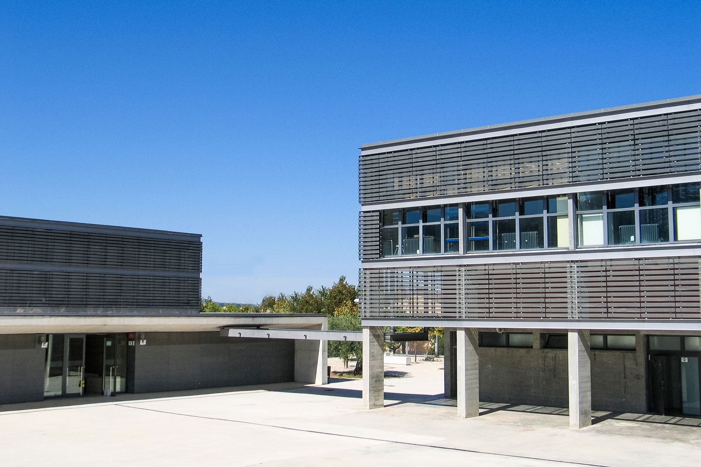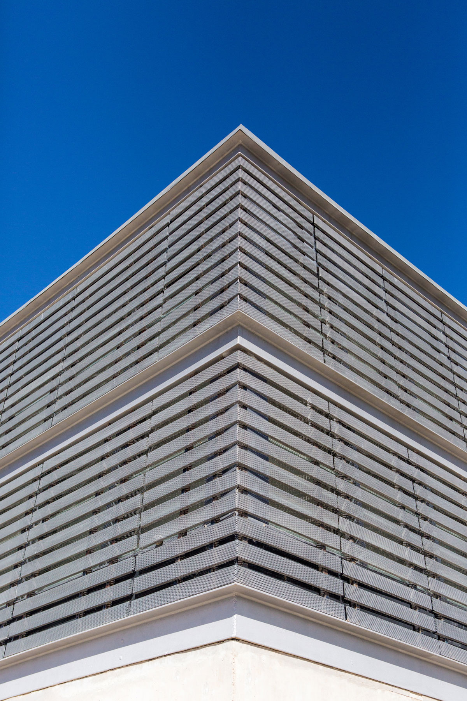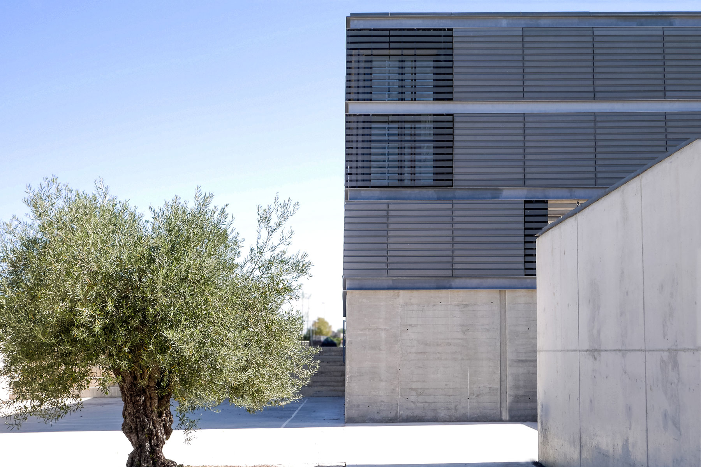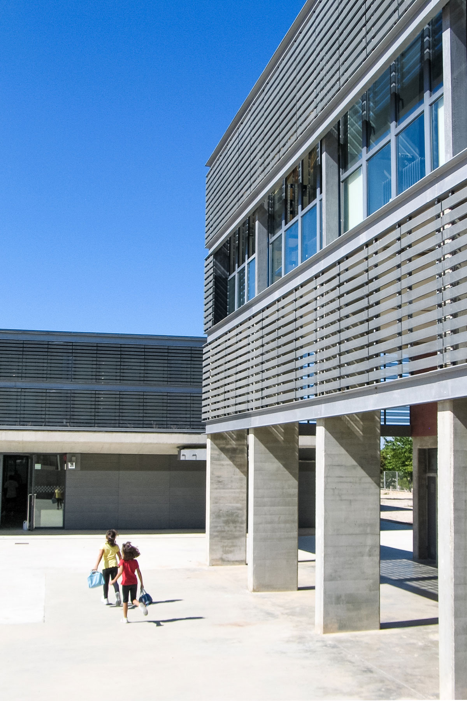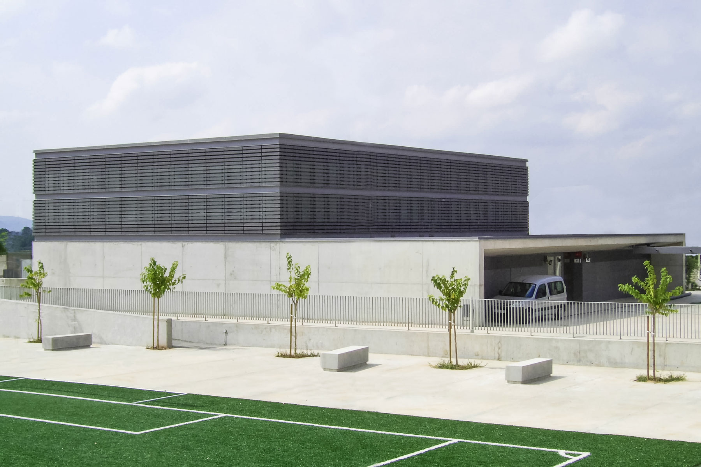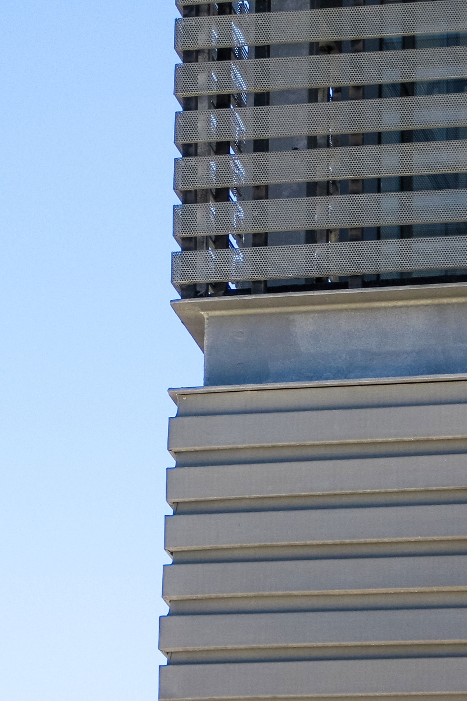The project is conceived as a metal translucent volume supported by a concrete plinth. This plinth elongates itself to the exterior of the main volume conforming the covered access to the pavilion. The anthracite-colored micro-perforated zinc sheet cladding adds texture to the façades, allows the entrance of light and controls direct solar radiation. This same material is also extended, resulting in the access porch soffit, working as a clearly defined transition space between interior and exterior. A resounding essential architecture is achieved.
El proyecto se concibe como un volumen metálico translúcido apoyado sobre un zócalo de hormigón. Este zócalo se prolonga más allá del volumen principal hasta configurar el acceso cubierto al pabellón. Como textura y protección solar, se utiliza chapa industrial microperforada de zinc color antracita, que permite el paso de la luz y el control de la radiación solar directa. Este mismo material se extiende bajo el porche de acceso, configurado como un espacio de transición claramente definido, conectando interior y exterior. El resultado: una arquitectura rotunda y esencial.
