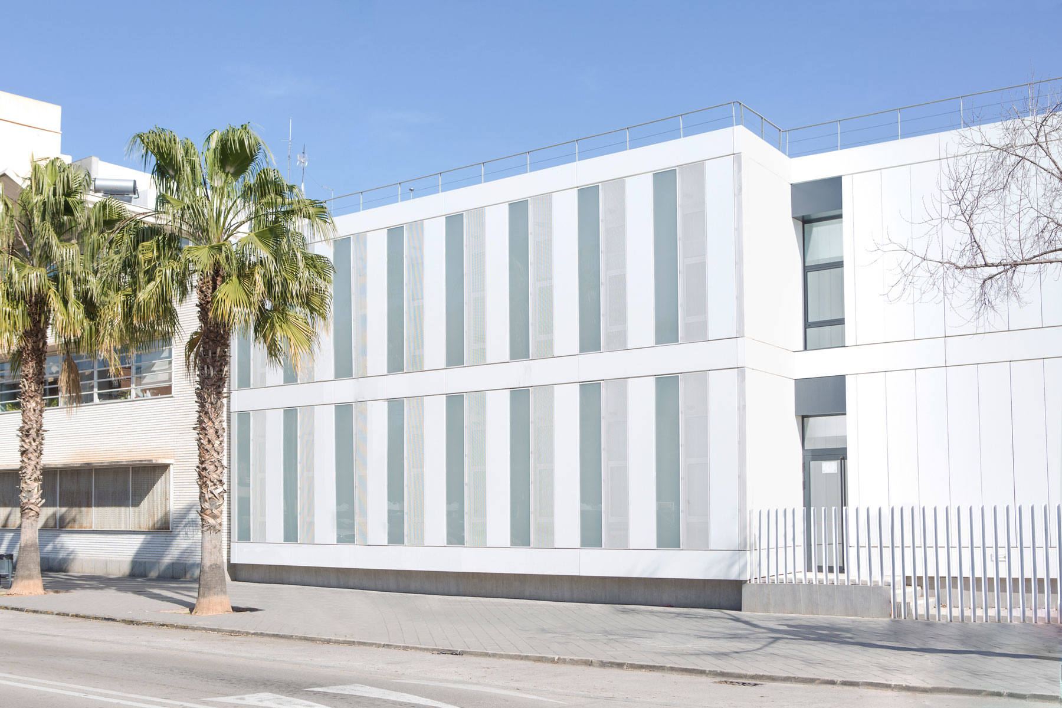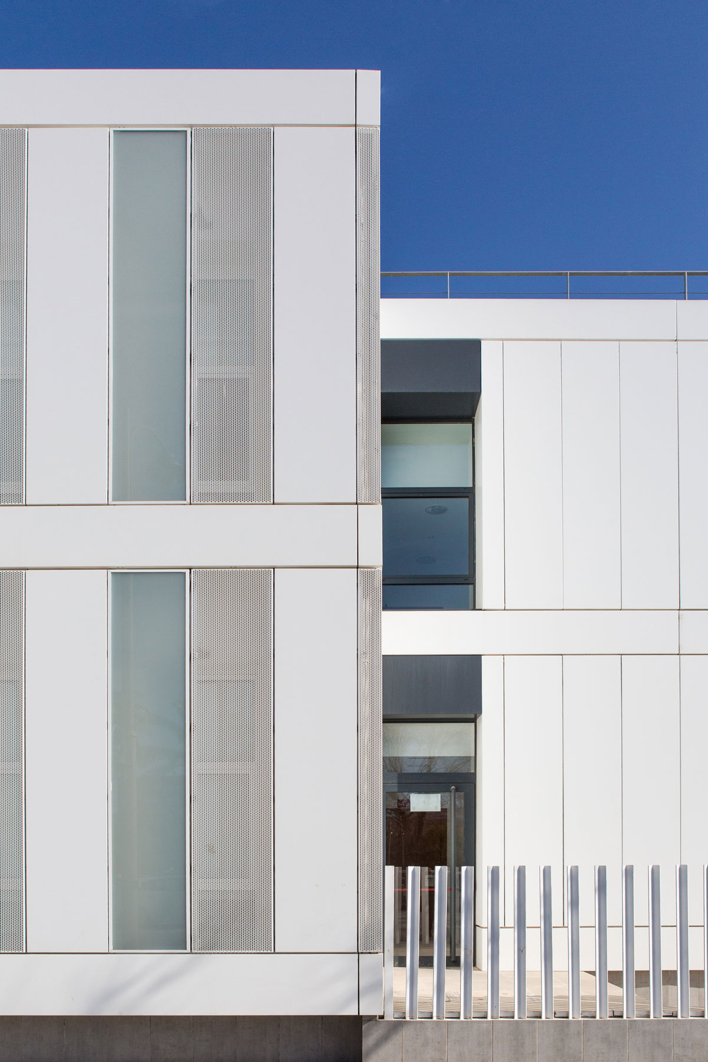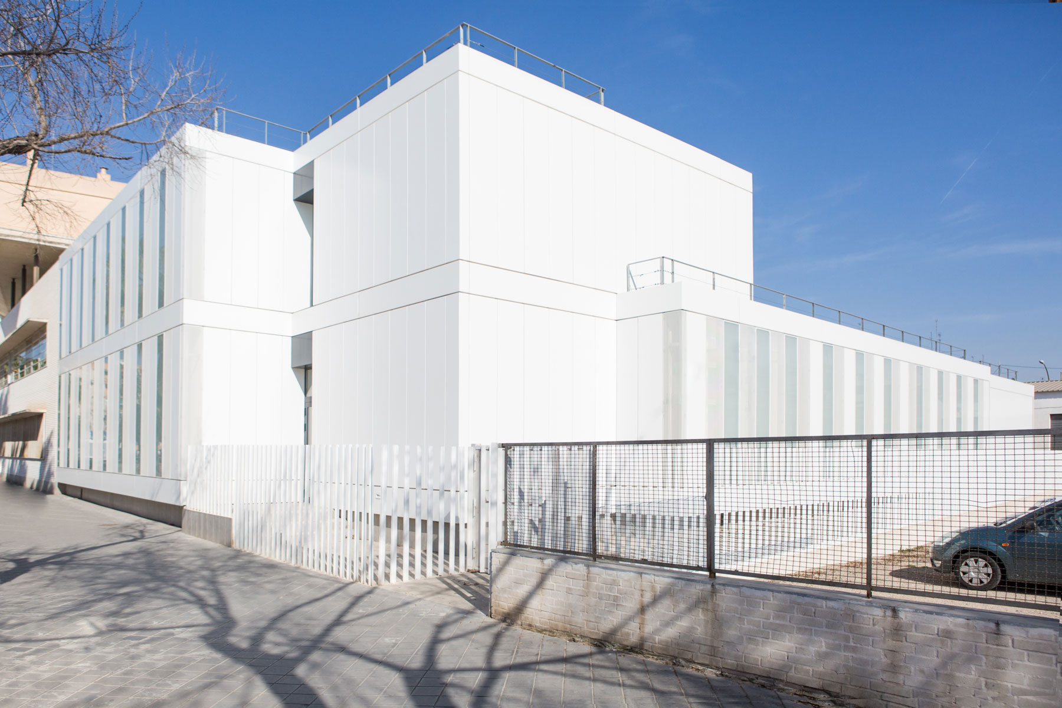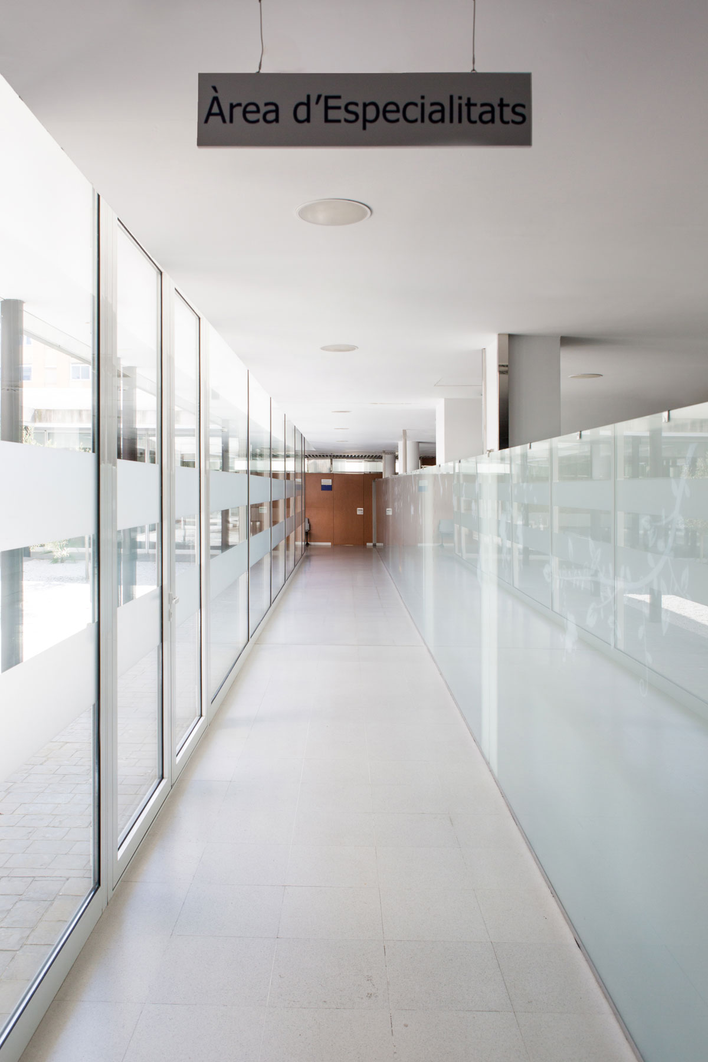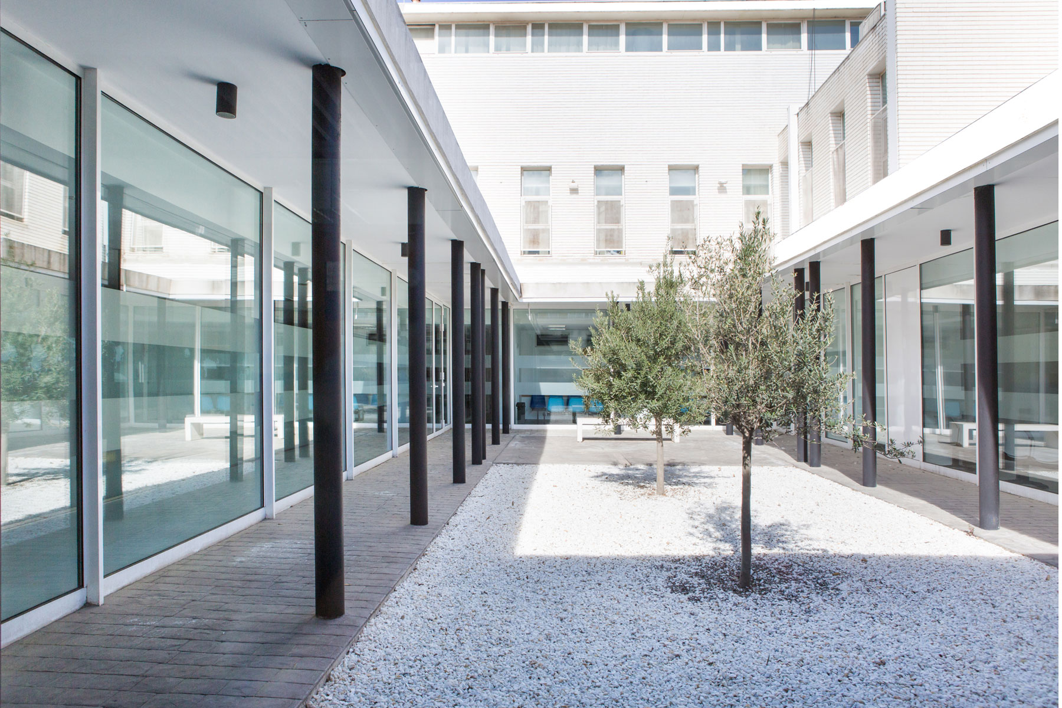The materials used are glass and lacquered steel with subtly different finishes, intentionally renouncing to the use of color. The building complex surrounds an existing inner courtyard. The series of volumes facing the courtyard are designed slightly separated between each other and with a significantly marked horizontality. The clarity and formal purity evoked by the building is achieved through both its urban layout and the different textures and tones aroused by the chosen materials. A public facility solved technically and materially with clarity and precision.
Los materiales utilizados son el vidrio y el acero lacado con acabados sutilmente diferenciados, renunciando conscientemente al uso del color. La edificación se dispone alrededor de un patio existente. La serie de volúmenes se diseñan ligeramente desplazados entre sí, y marcadamente horizontales cuando recaen al espacio libre interior de la manzana. La sensación de claridad y limpieza formal que transmite el edificio se consigue mediante su composición urbanística y las diferentes texturas y tonos de los materiales empleados. Un equipamiento público resuelto técnica y materialmente con claridad y precisión.
