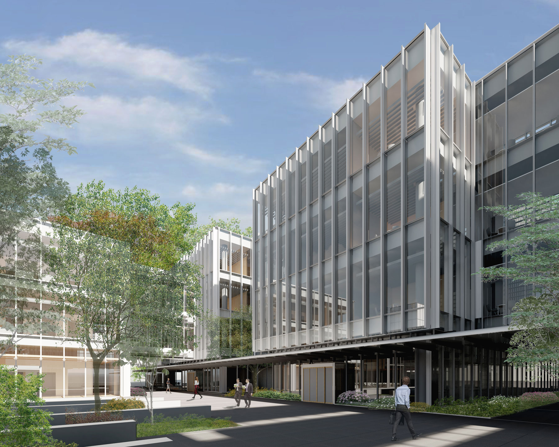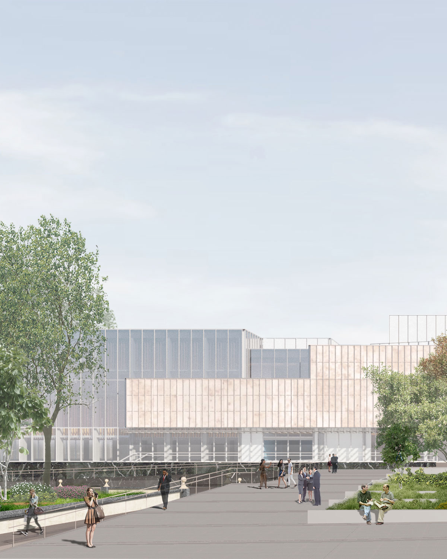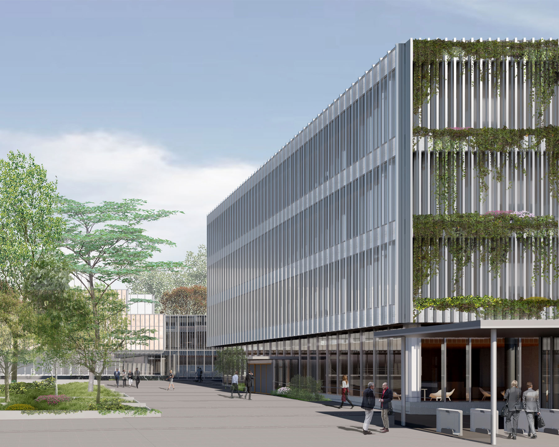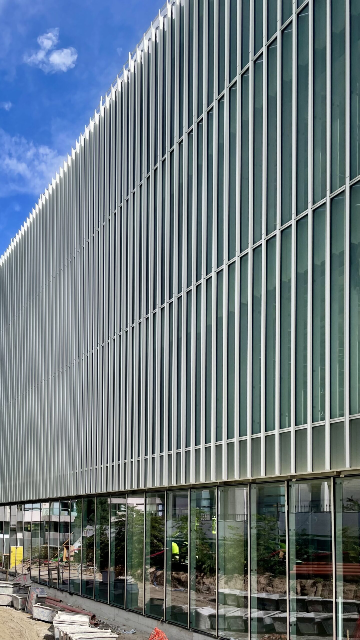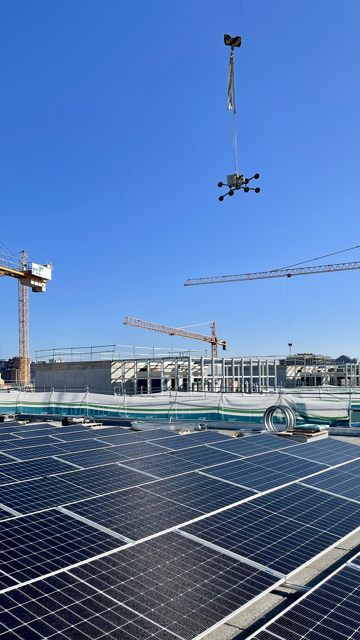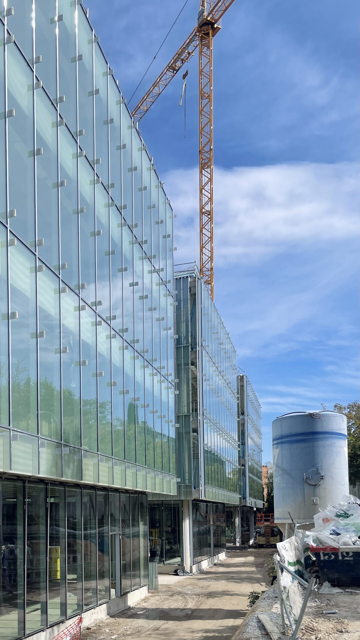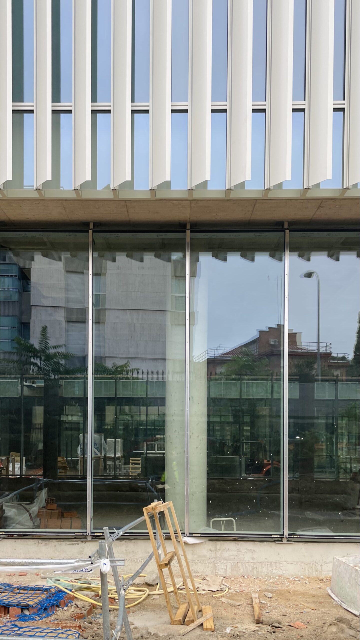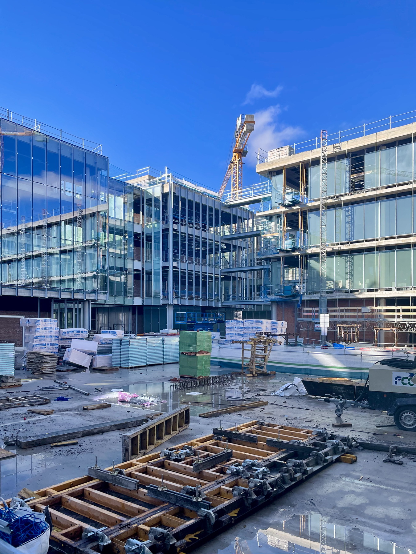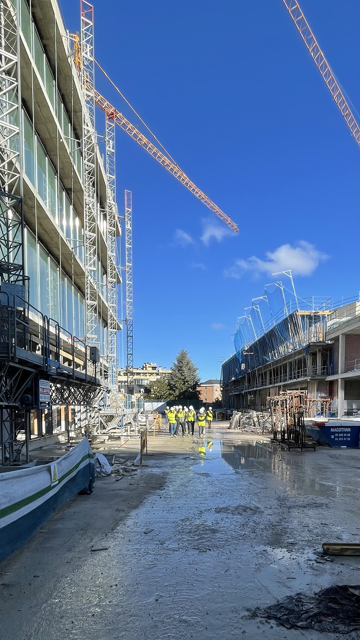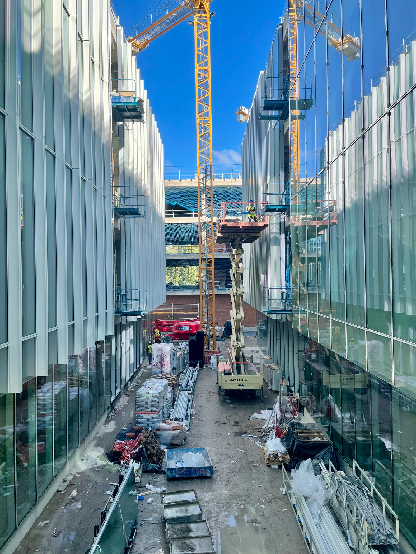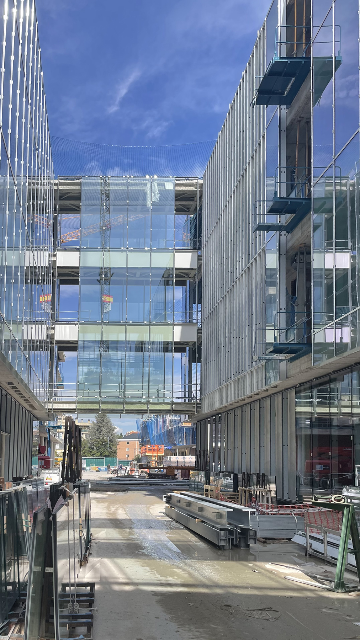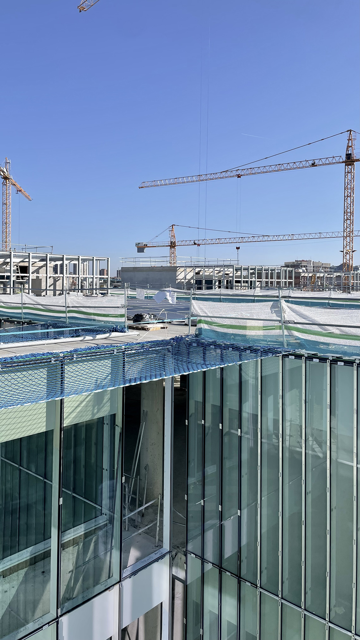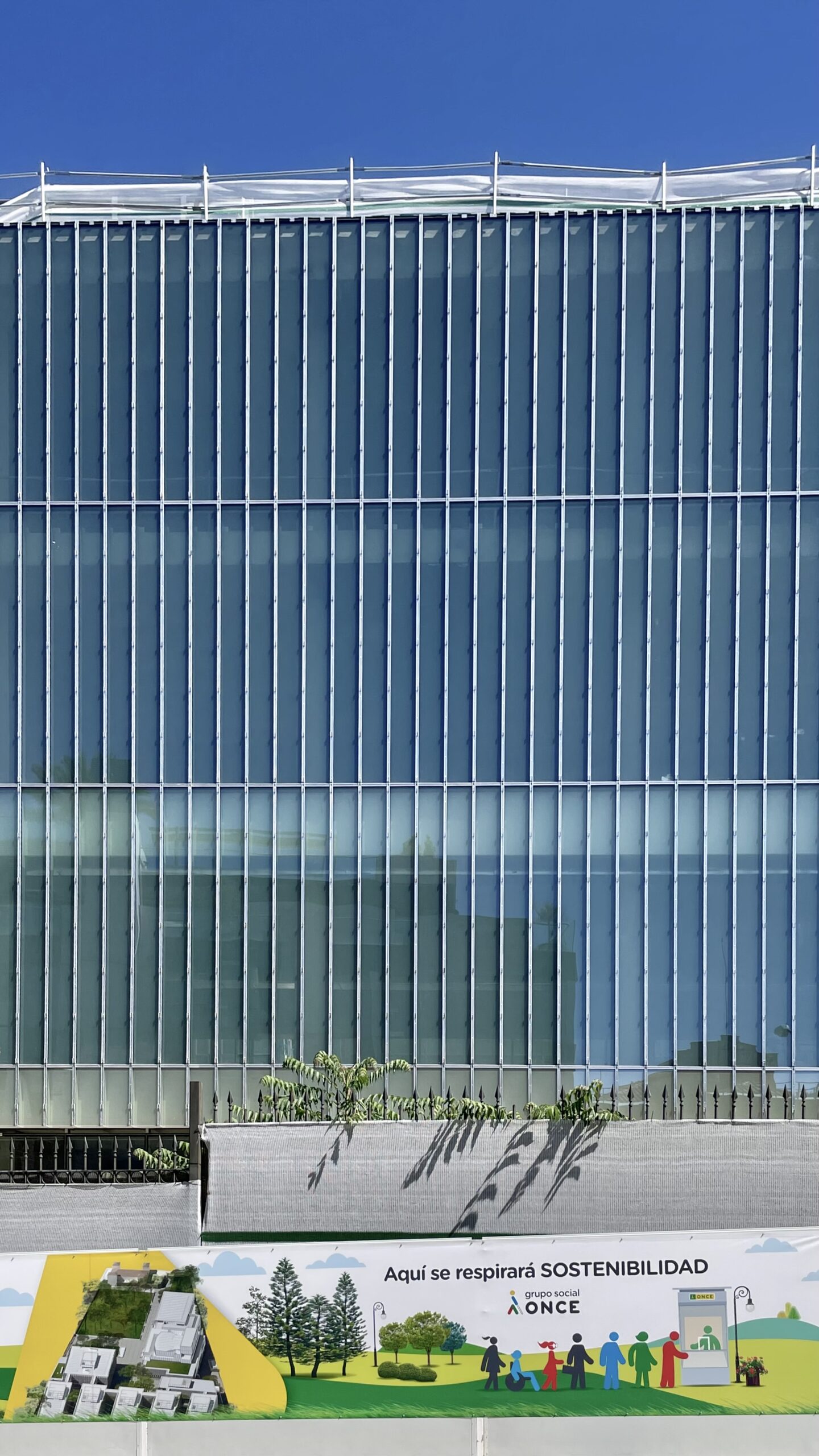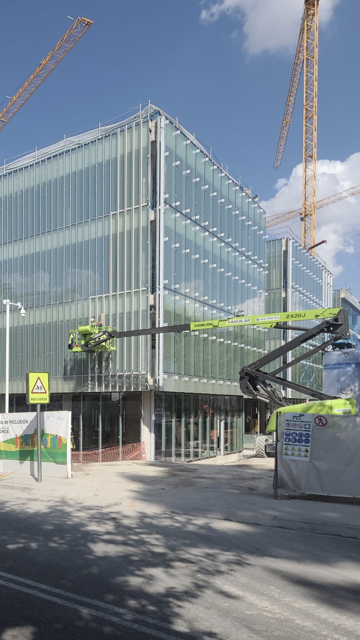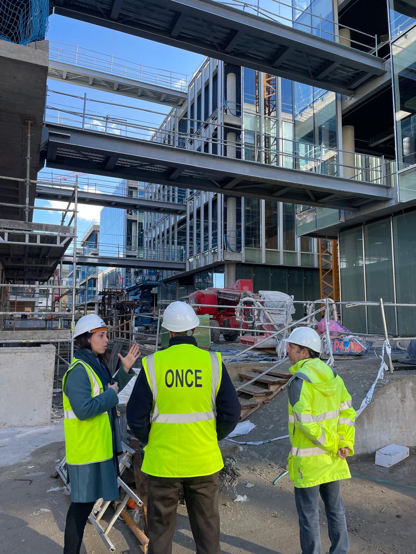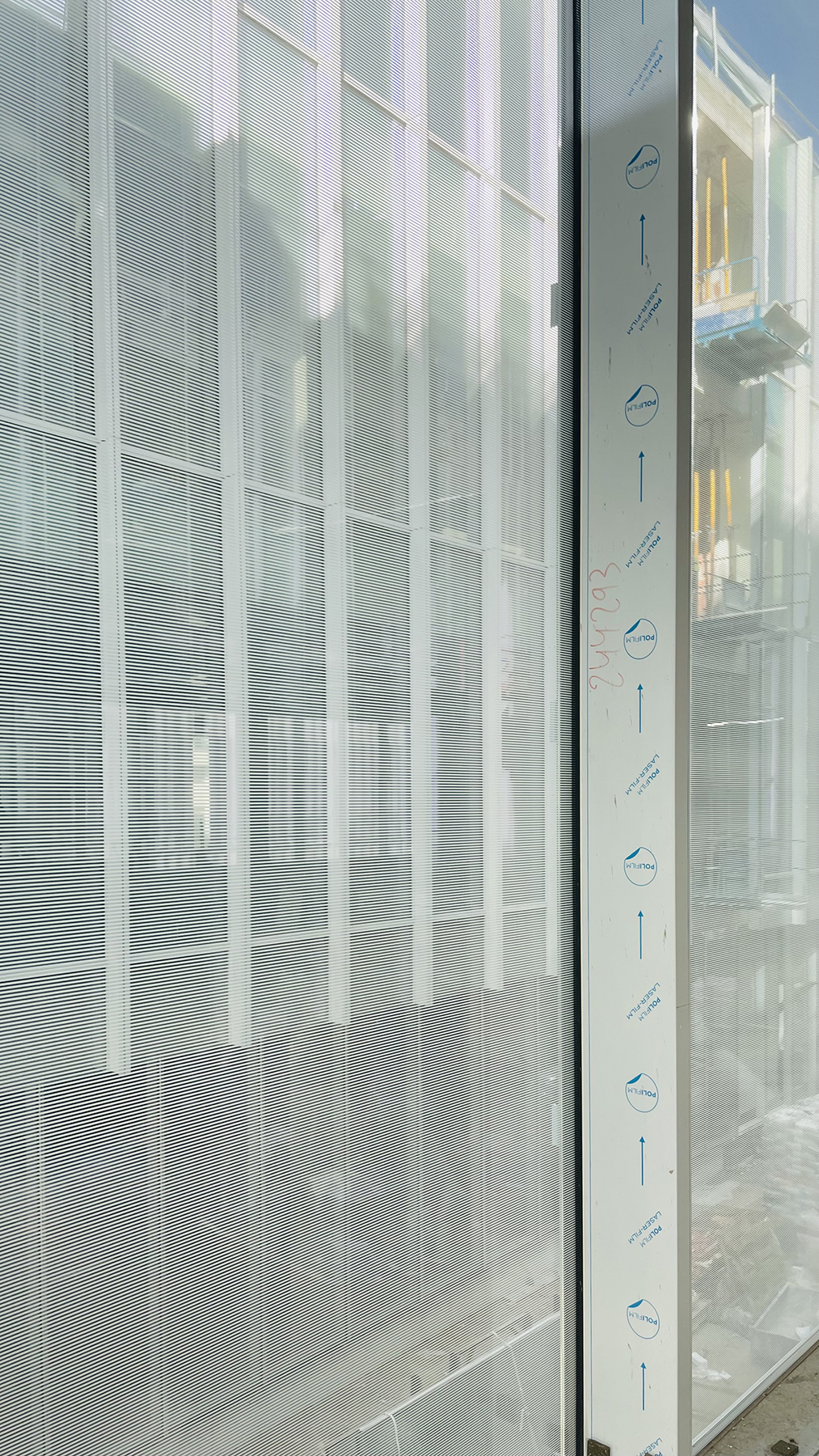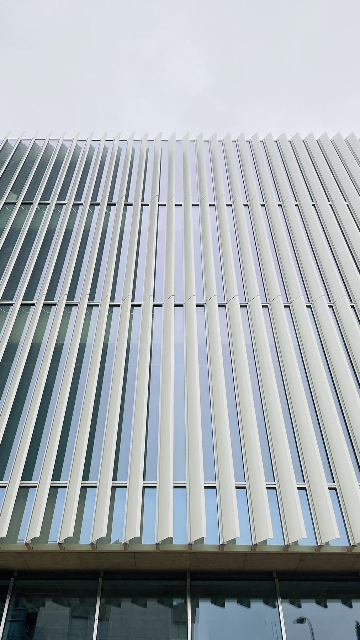The limits of this intervention are determined by a preserved existing palace, small tower and garden. The low-rise buildings conform the campus arranging clearly defined spaces combined with streets, plazas and green areas. The design is carried out avoiding unnecessary formalisms, granting an essential architecture capable of transmitting emotions. The buildings can convey a sensation of lightness, be perceived as translucent, transparent, opaque or emblematical, depending on the users’ location and the changing conditions of natural light. The project goal is to create a green and sustainable campus without relinquishing the use of technology, and to provide BREEAM performance standards regarding design, construction and operation.
Un palacete, un torreón y un jardín protegidos determinan las trazas de esta intervención. Los edificios se ordenan configurando un campus con espacios claramente definidos, articulados mediante plazas, calles y jardines. El proyecto evita formalismos innecesarios, proporcionando una arquitectura esencial, capaz de transmitir sensaciones cambiantes. Los edificios pueden ser percibidos como ligeros, translúcidos, transparentes, opacos o representativos, en función de la posición del usuario y de las condiciones cambiantes de la luz natural. El objetivo: crear un campus verde y sostenible sin renunciar al uso de tecnologías avanzadas, proporcionando estándares de rendimiento BREEAM en su diseño, construcción y operación.
