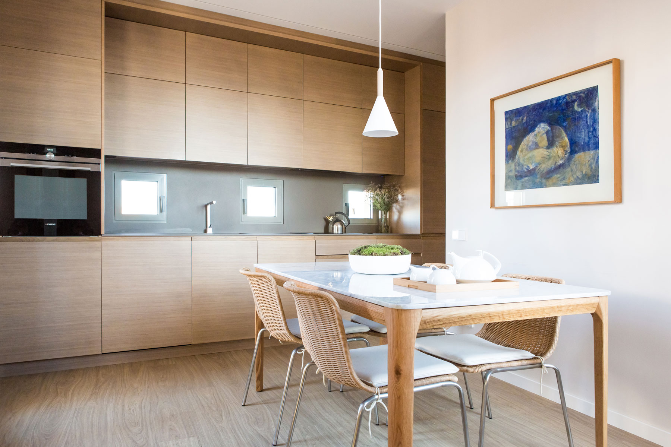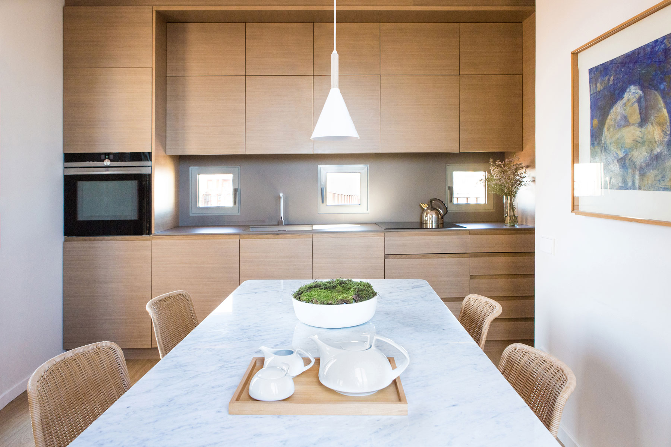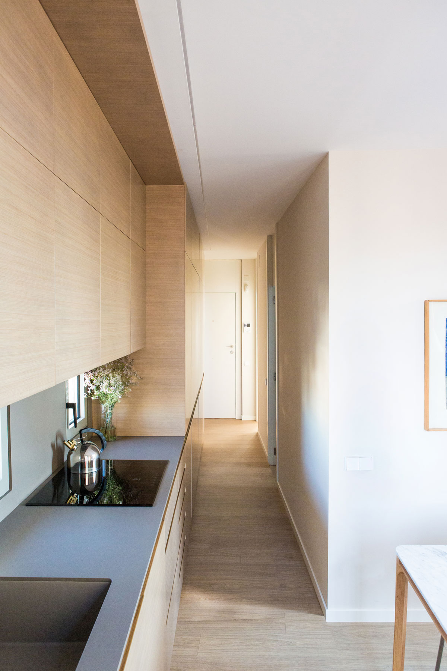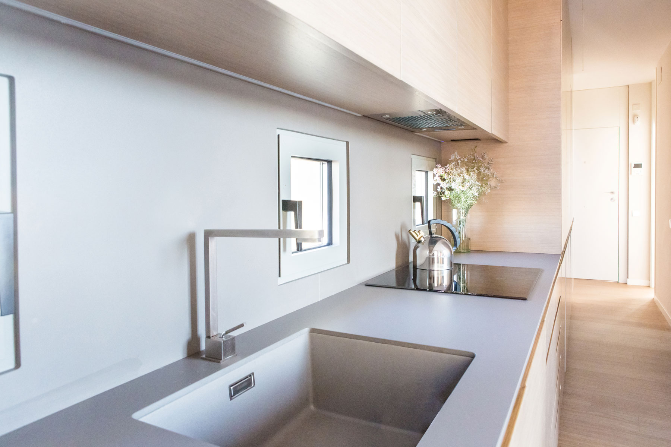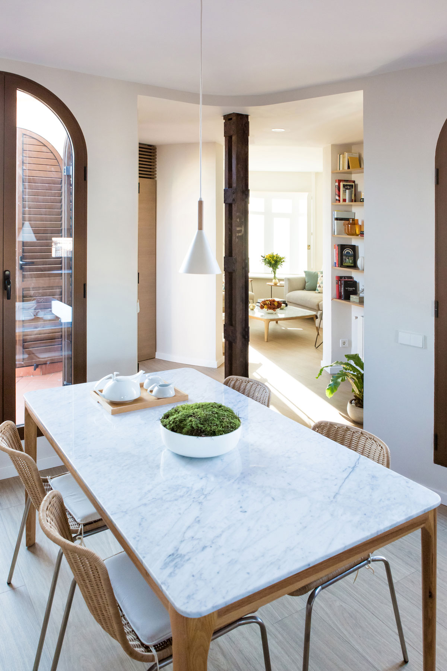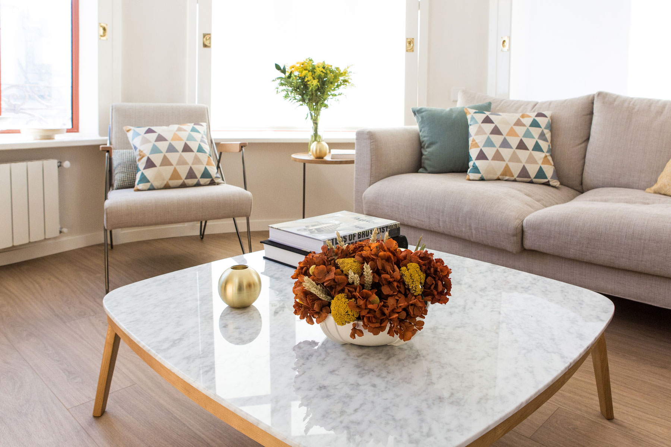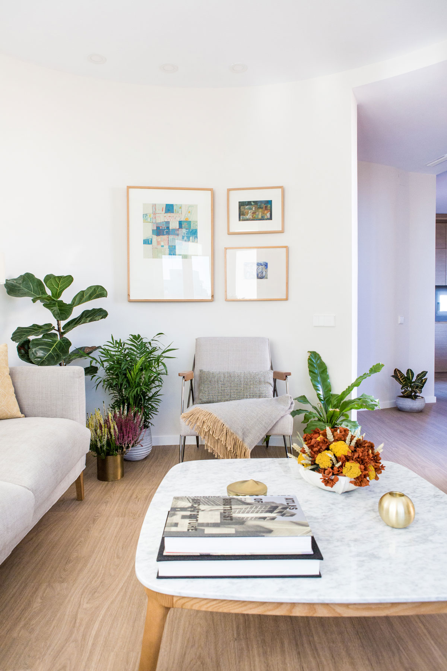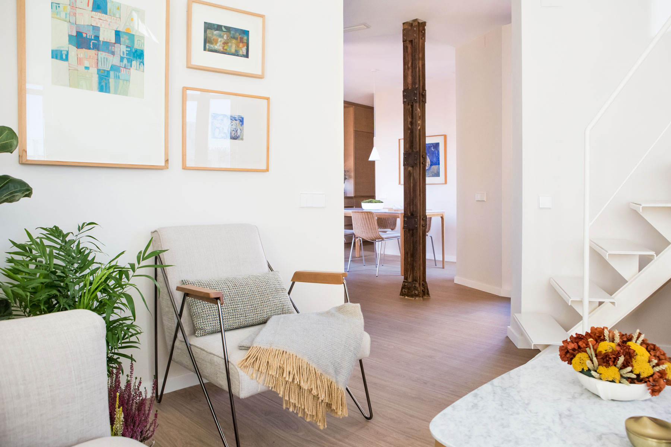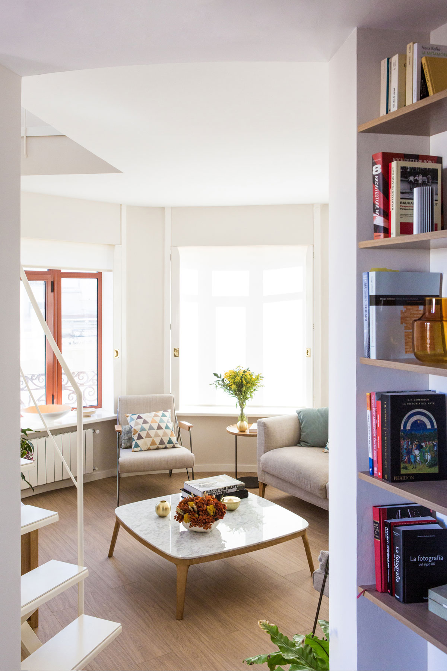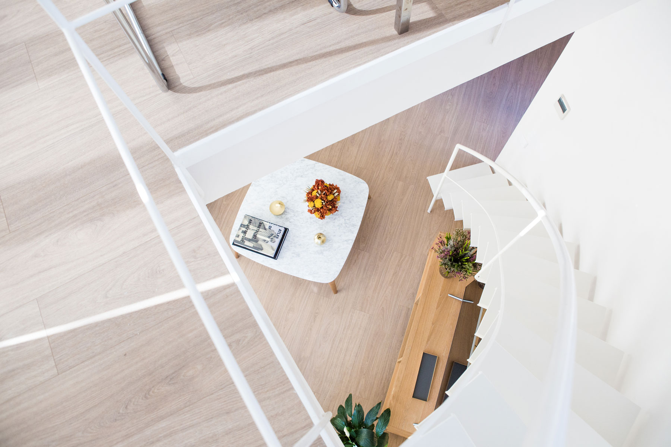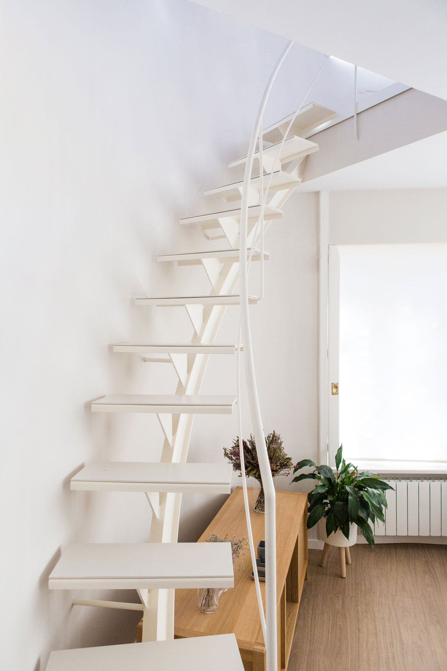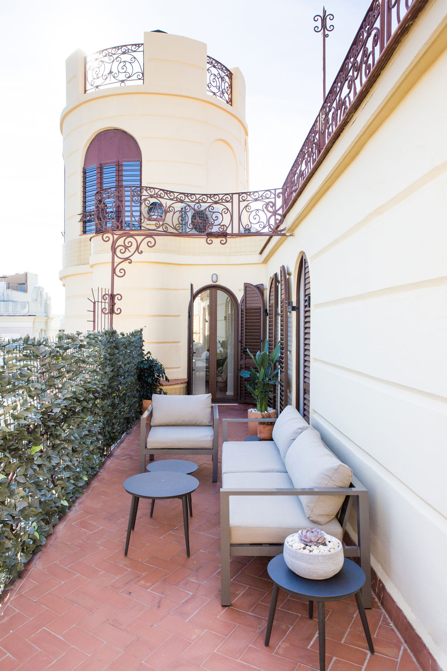Penthouses shape up a peculiar analogous city, unnoticeable from the streets. Domes, terraces and turrets coexist in the centrally located area of Valencia where the project takes place. This renovation contributes to the configuration of this elevated city by enhancing the qualities of the original façades and the circular turret that crowns the historic building. The attention to climate, light, materials, scale, fluid space and care in details have served as the base and foundation of the designing process.
Los áticos conforman una peculiar ciudad análoga invisible desde las calles. Cúpulas, terrazas y torreones conviven en esta zona del centro de Valencia. Esta reforma contribuye a la configuración de esa ciudad elevada mediante la puesta en valor de las cualidades originales de las fachadas y de la torre circular que corona este edificio histórico. Consideraciones como el clima, la calidad de la luz, la cuidada articulación de los materiales, la escala, la fluidez del espacio y los detalles forman la base de este diseño.
