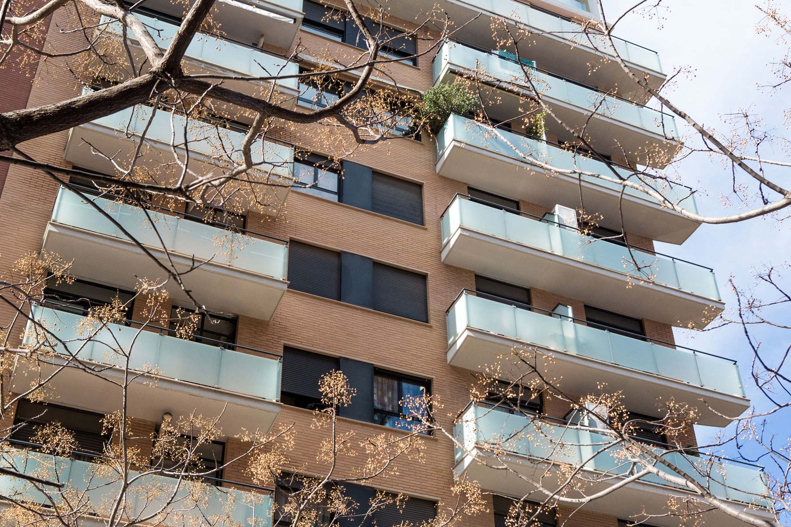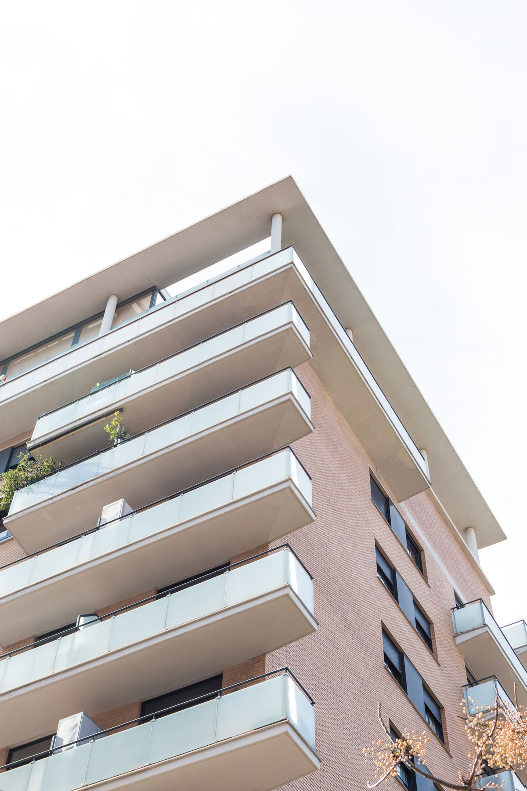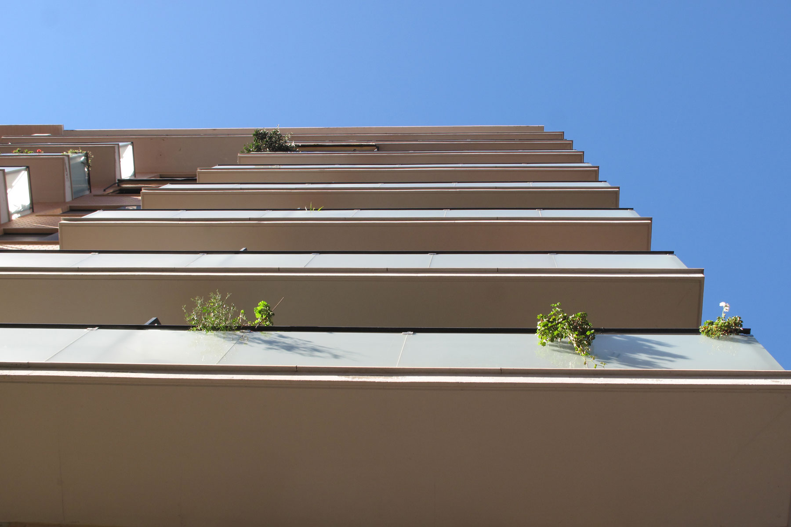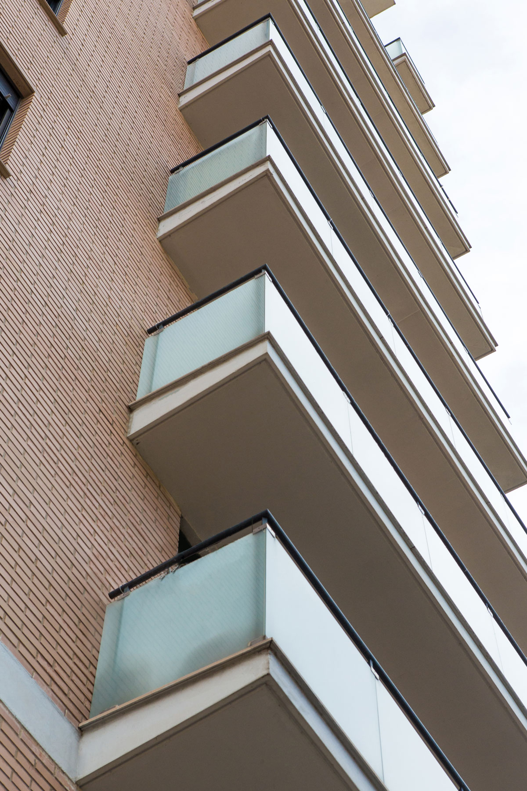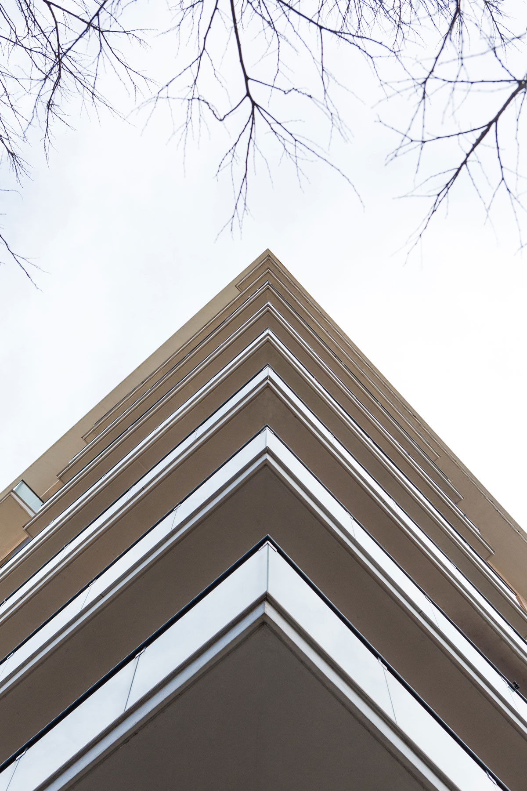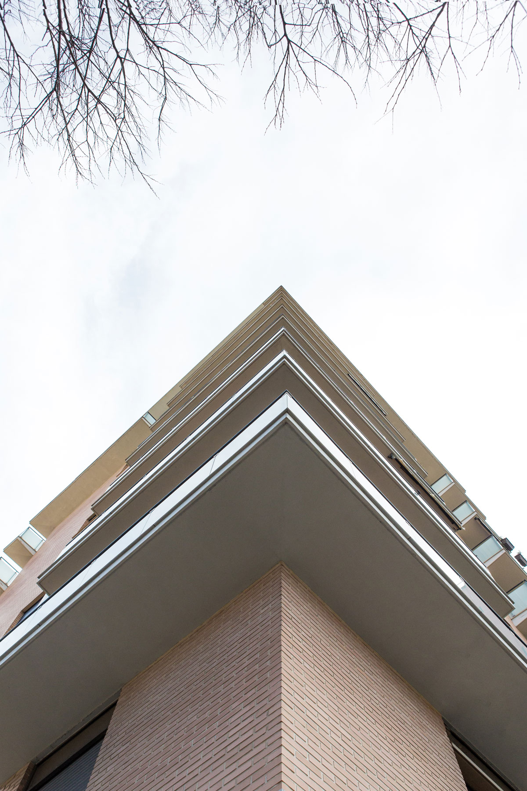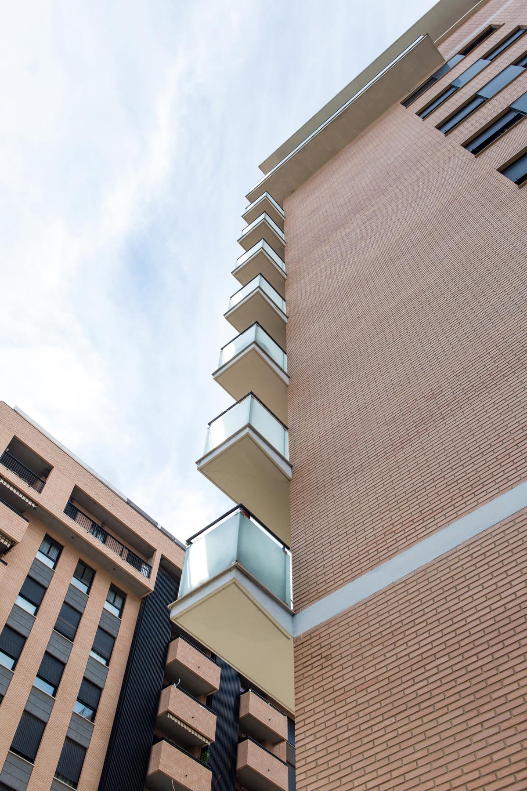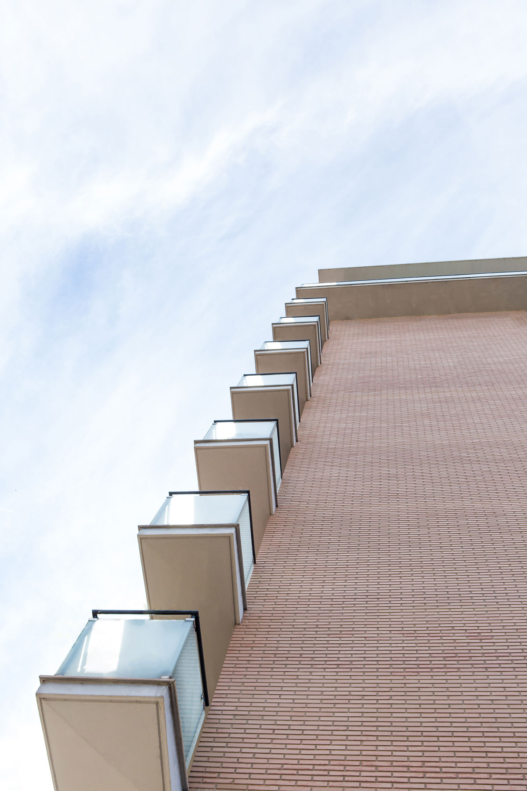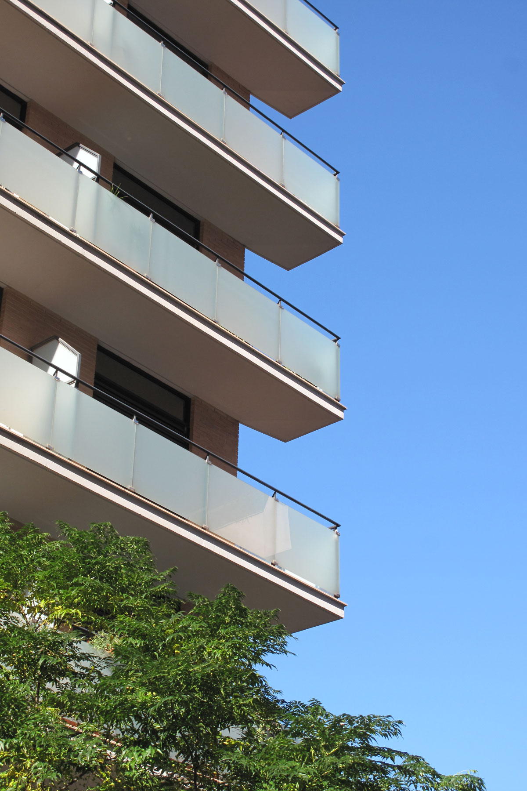The vertical communication core is located next to the sidewall to provide the dwellings with the best views. The two last floors are designed as duplex apartments with large terraces. The cantilevers, the topping canopy and the asymmetry used serve as projecting tools to invigorate the building’s shape. The dwellings are lit up by a big adjacent and unified fenestration showing continuity and therefore adequating the openings’ scale to the visual perception of the building. The construction configures a corner of the urban planning, allowing a continuous, single and global visualization of the project, highlighted by the powerful horizontality of the cantilevers.
Las viviendas se articulan alrededor de un núcleo vertical desplazado hacia la medianera para liberar las mejores vistas. Las dos últimas plantas se diseñan como áticos dúplex con amplias terrazas. La disposición de las mismas en voladizo, la solución del remate de fachada y el empleo de asimetrías sirven como mecanismos proyectuales que dinamizan el cuidado diseño de la forma del edificio. Las viviendas se iluminan a través de amplios ventanales que se unifican para darles continuidad, adecuando así la escala de los huecos a la percepción visual del edificio. La construcción se configura en una esquina de la ordenación urbana, dando lugar a una visualización global, continua y unitaria, marcada por la poderosa horizontalidad de los voladizos.
