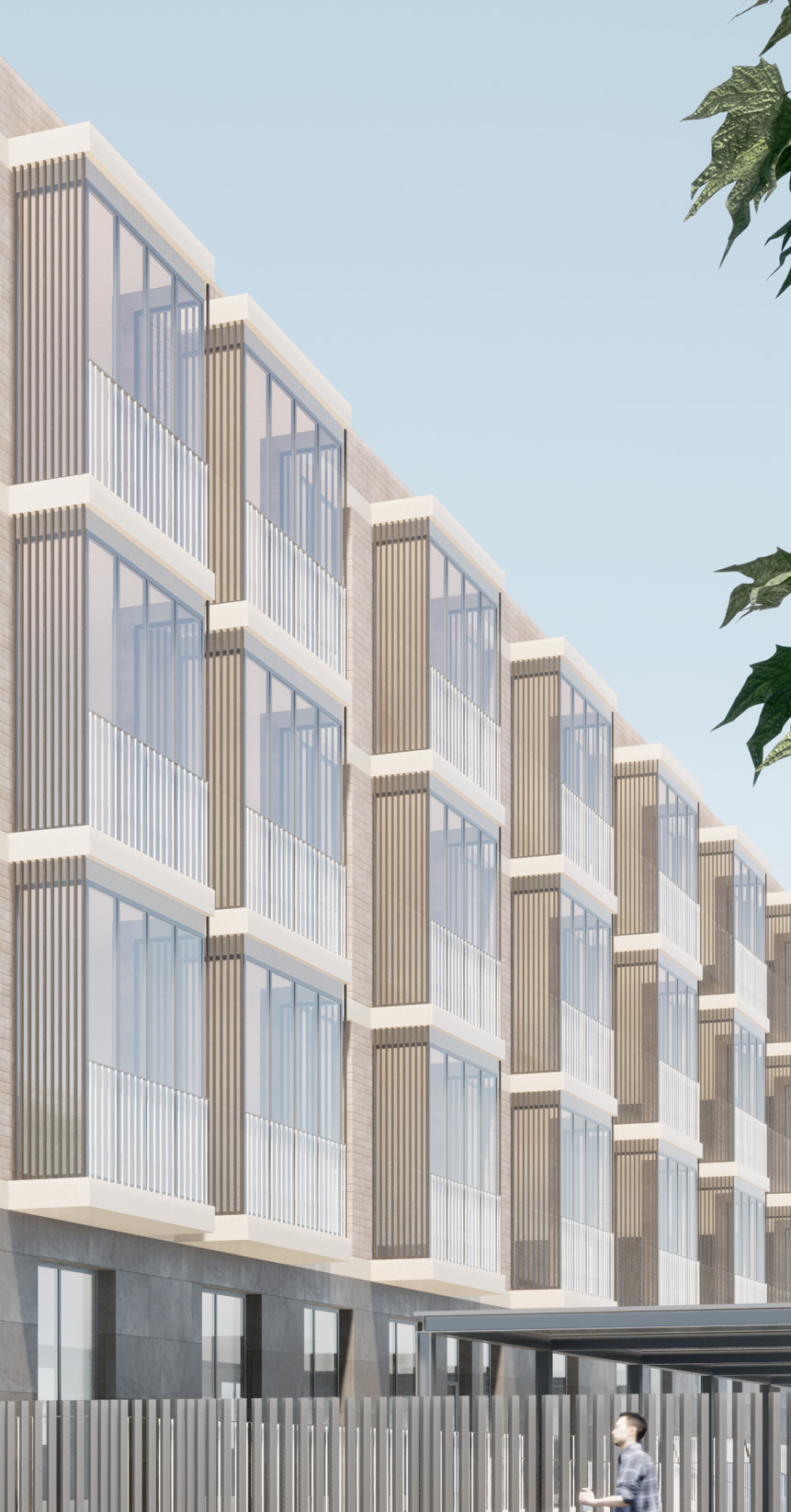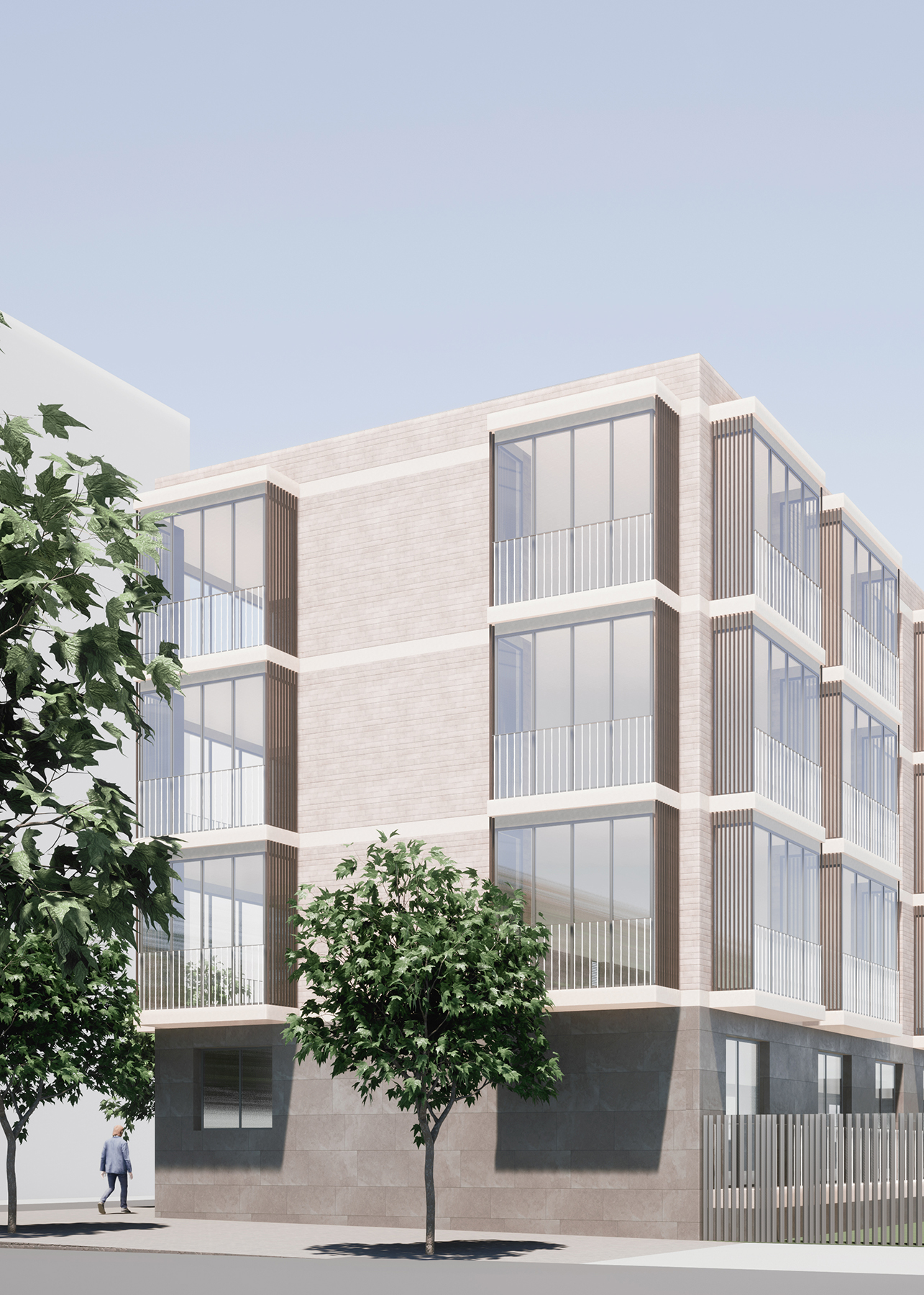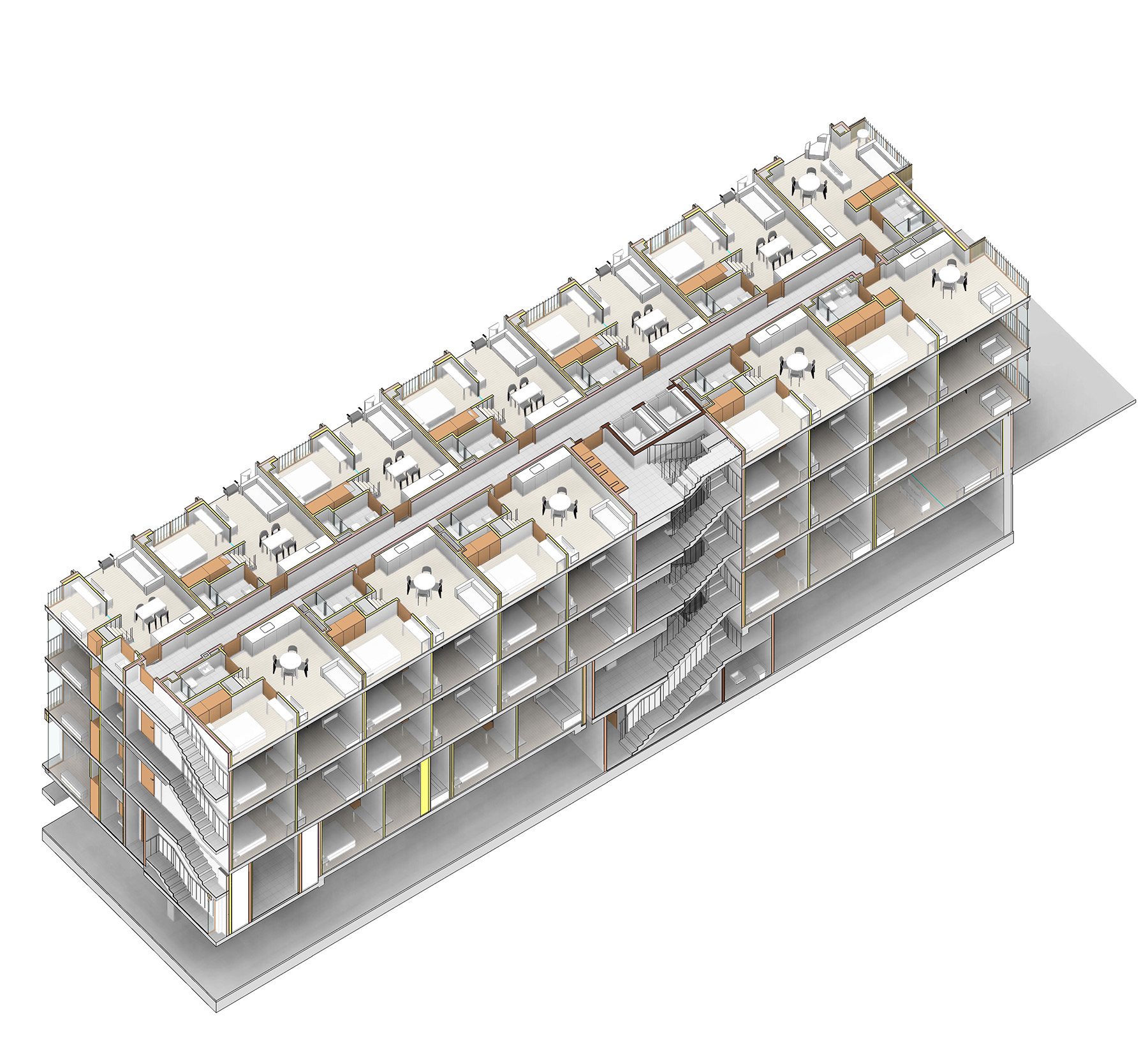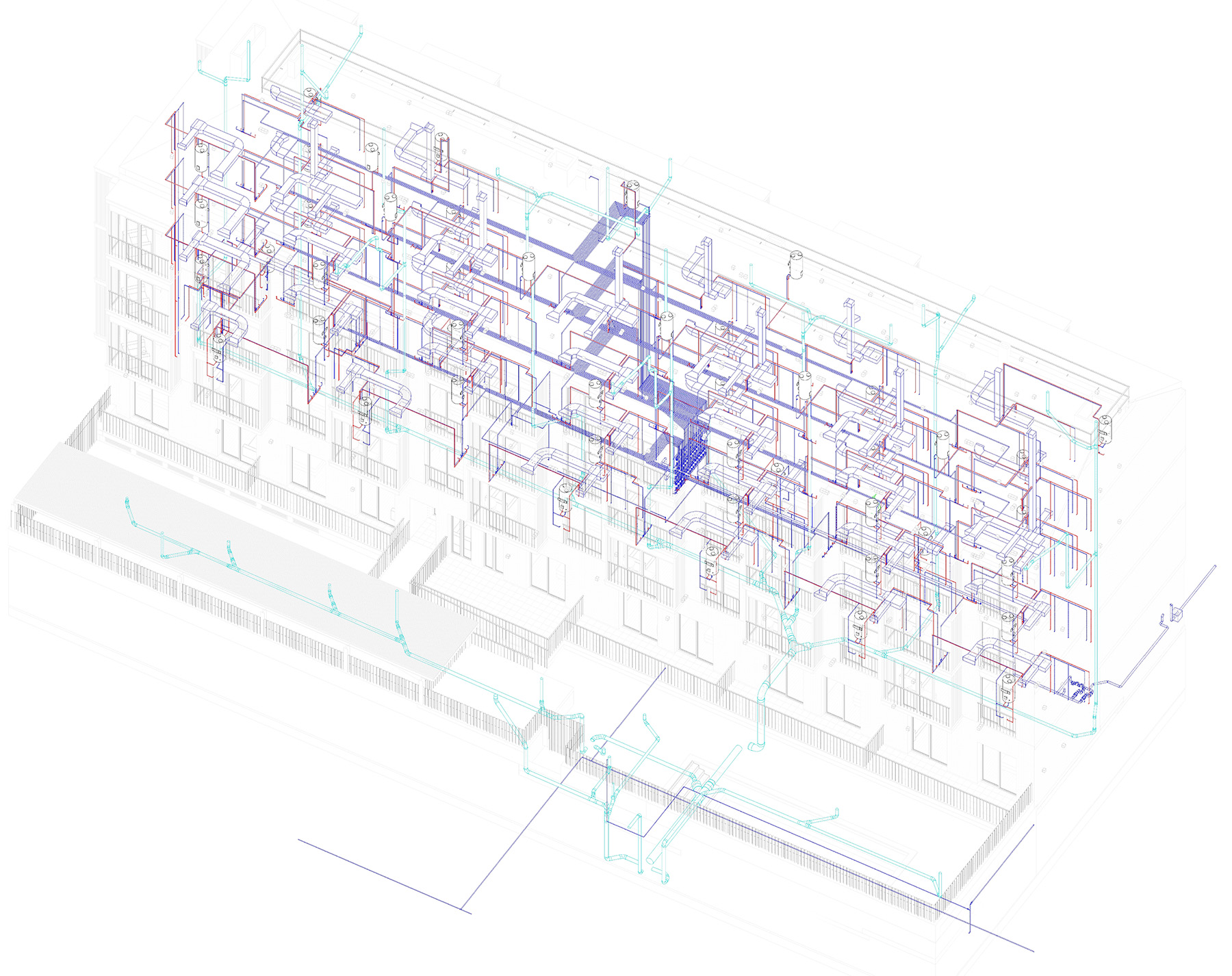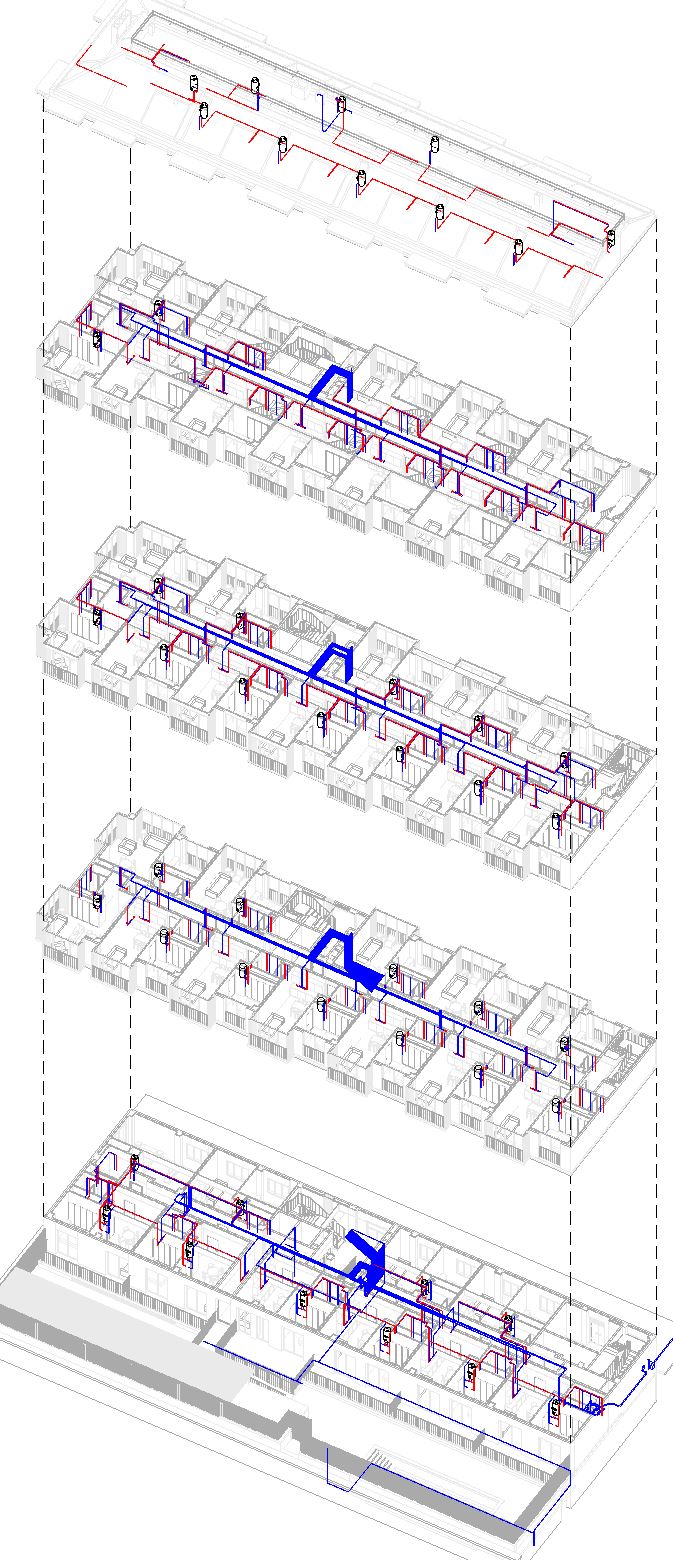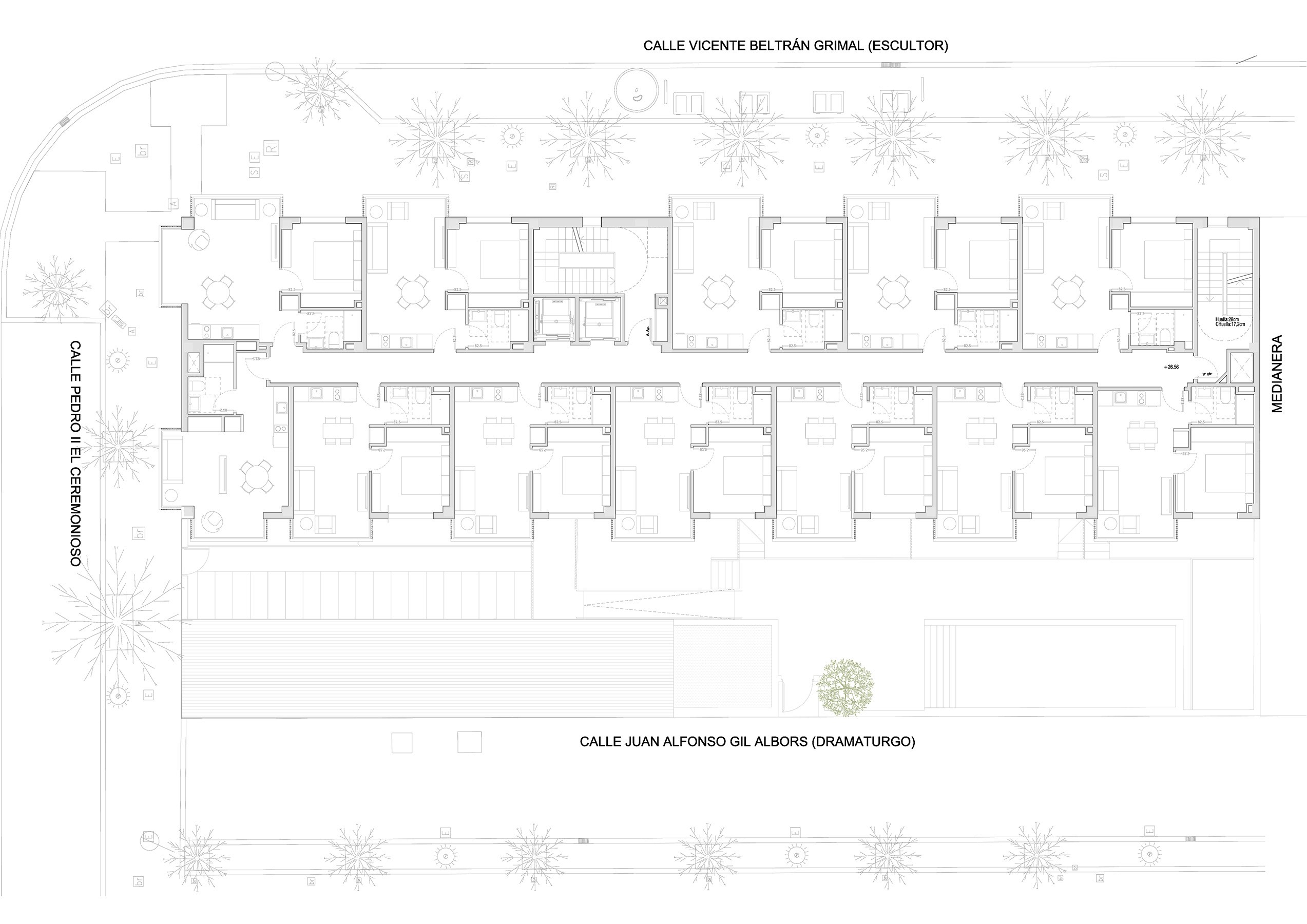This residential building project, currently beginning its construction phase, follows a central corridor distribution system. Photovoltaic panels and aerothermal energy are incorporated, along with low-water-consumption vegetation and drip irrigation in the communal green area. The use of vertical slats on the sides of the bay windows provides privacy between different levels. The glass enclosure opens all the way to the floor, transforming the bay window into a balcony.
The repetition of this balconies, along with the traditional brickwork – using varied bonding patterns, establishes the discreet, anonymous, and simple language of the project.
En este proyecto de viviendas pequeñas (30m2), cuya ejecución se está iniciando, se recurre a un sistema de distribución mediante corredor central. Se utilizan placas fotovoltaicas y aerotermia, vegetación de bajo consumo hídrico y riego por goteo en la zona verde de uso colectivo. La utilización de lamas verticales en los laterales de los miradores aportan intimidad entre diferentes niveles. La apertura del cerramiento de vidrio se extiende hasta el suelo, transformando así el mirador en balcón.
La repetición de los balcones y la fábrica tradicional de ladrillo con distintos aparejos constituyen el discreto, anónimo y sencillo lenguaje del proyecto.
