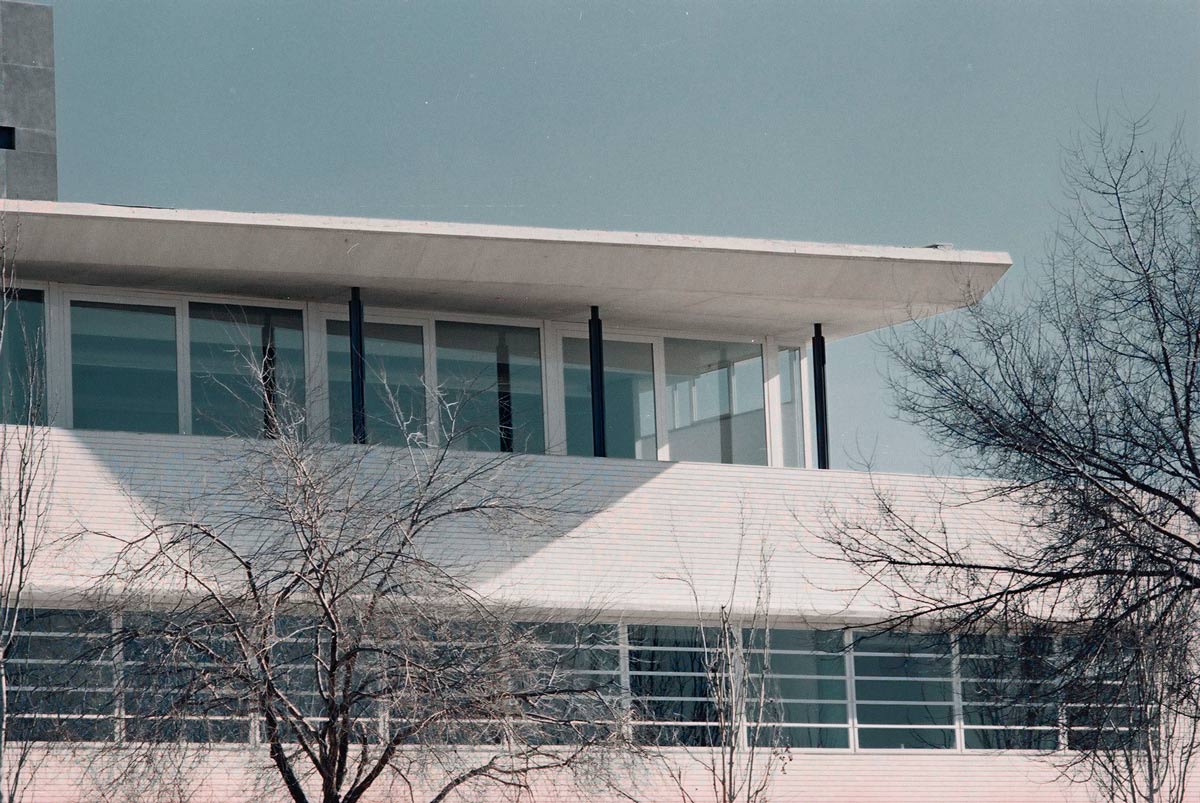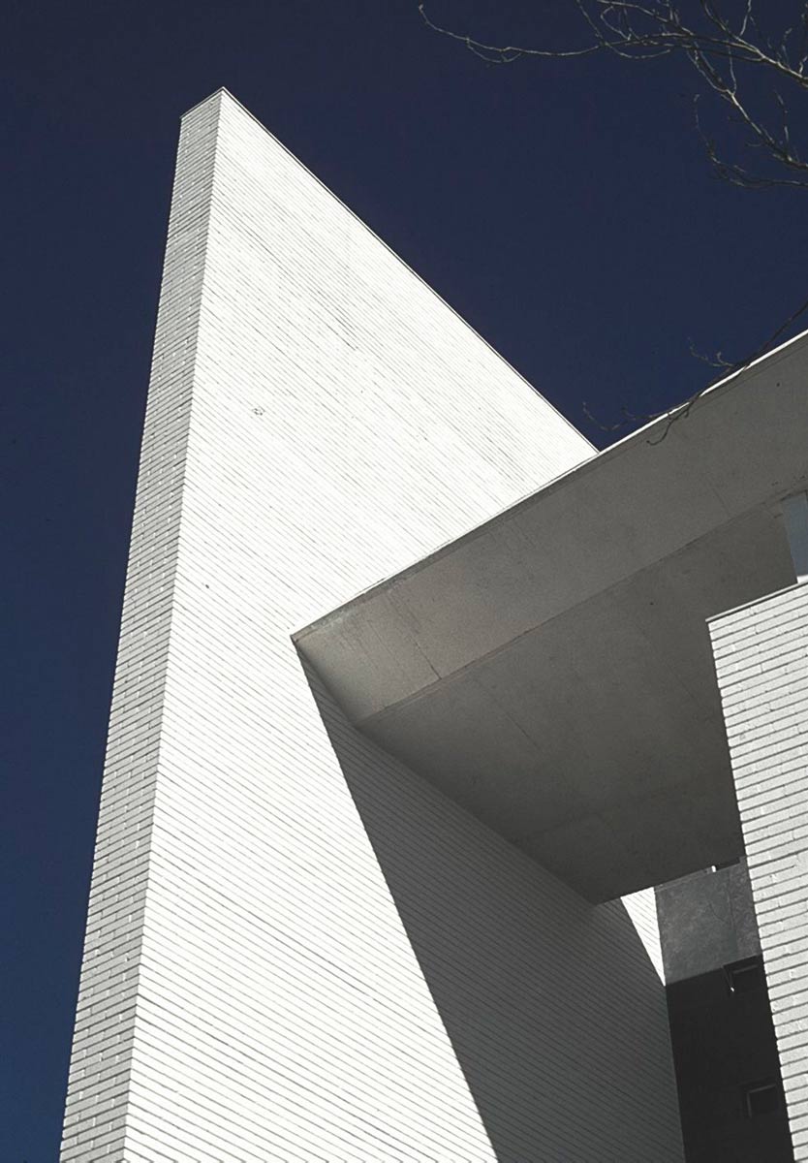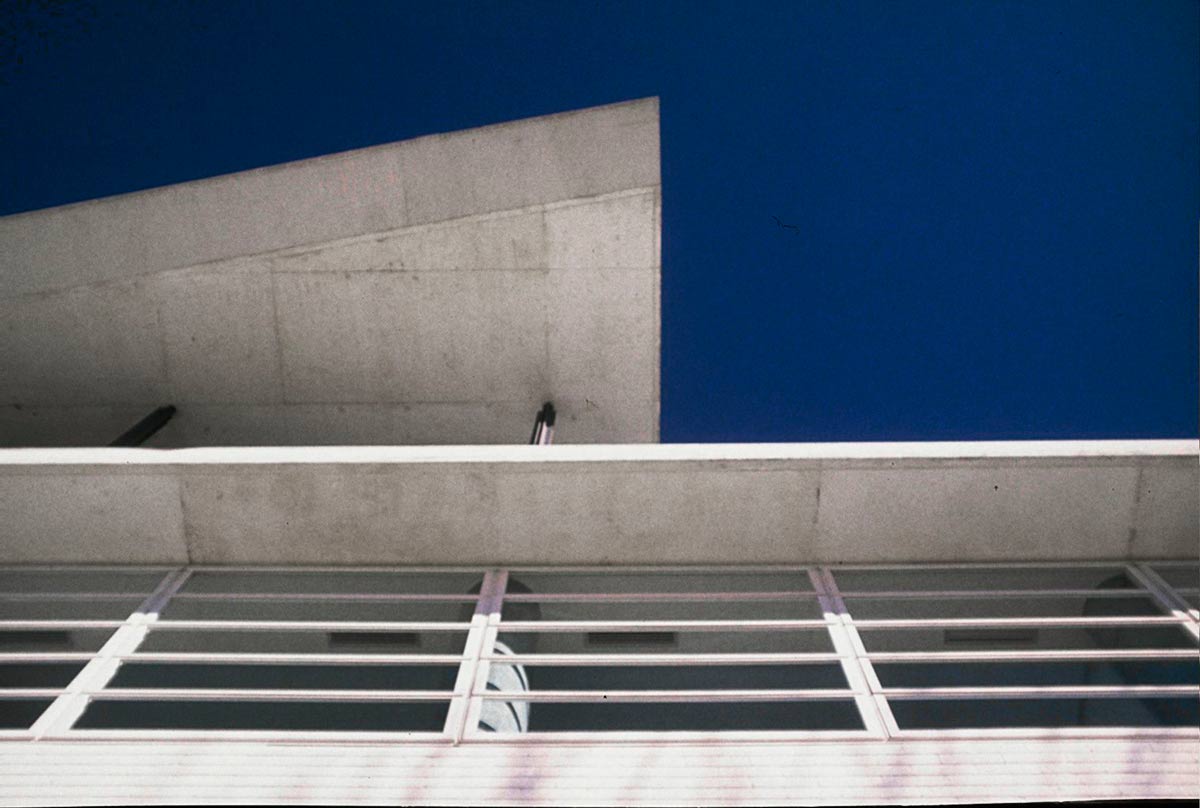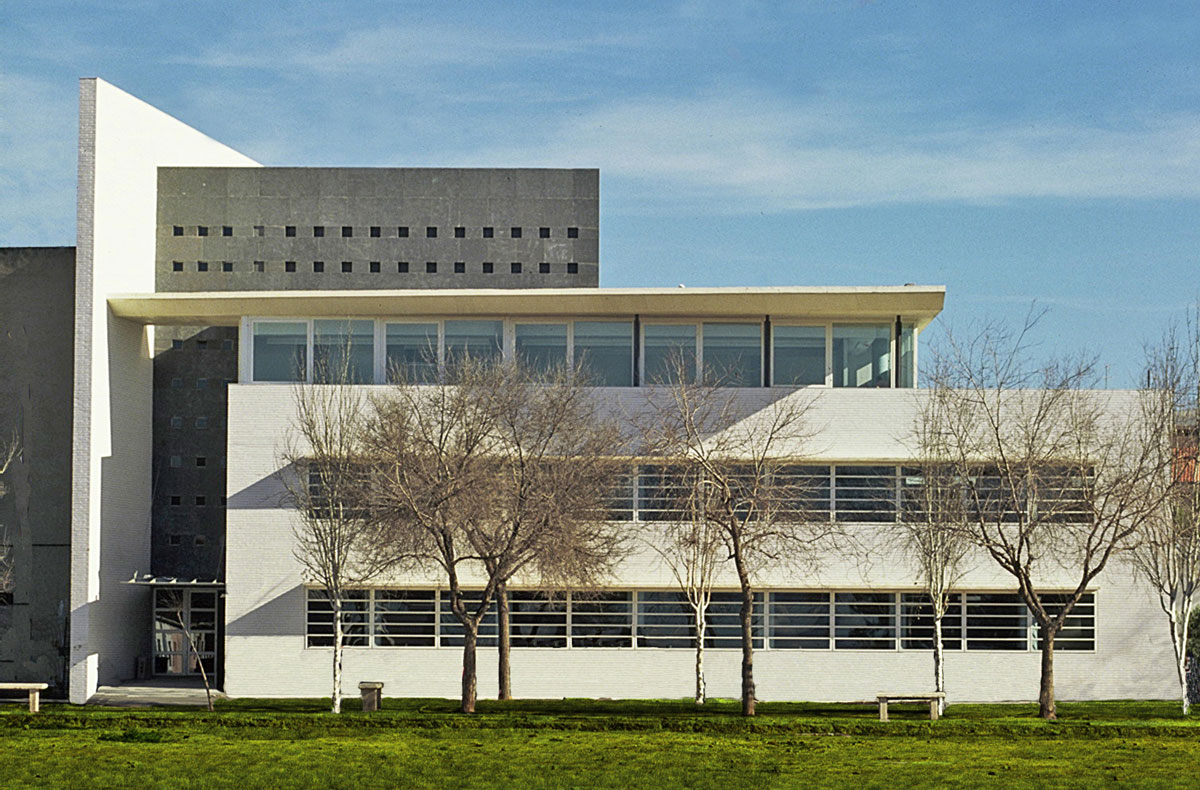A white wall provides the starting point of this project. Conceived as a vertical plane, it extends along all the existent dividing partition between the adjoining building thus hiding it. With an increasingly important presence also in the interior, the surface continues until it joins the designed green space that surrounds the old building at the back area. The series of volumes that integrate the program arise until reaching the party wall’s equal height, therefore overcoming its urban impact. Form, texture and color show a functional and articulated construction, hence a clear and singular identity for a public facility.
El proyecto se inicia a partir de la creación de un extenso muro de ladrillo blanco, concebido como un plano, que se extiende para ocultar toda la medianera existente. Este muro está presente también en el interior del edificio y continúa hasta llegar a una zona ajardinada, que se diseña rodeando una antigua edificación posterior. La serie de volúmenes que conforman el programa se ordenan de manera que van creciendo en altura al acercarse a la medianera consiguiendo mitigar el impacto urbano producido por el cambio de alturas entre la edificación existente y el tamaño requerido para el centro. Forma, textura y materiales configuran una construcción funcional y articulada, con una identidad clara y unitaria como equipamiento público.




