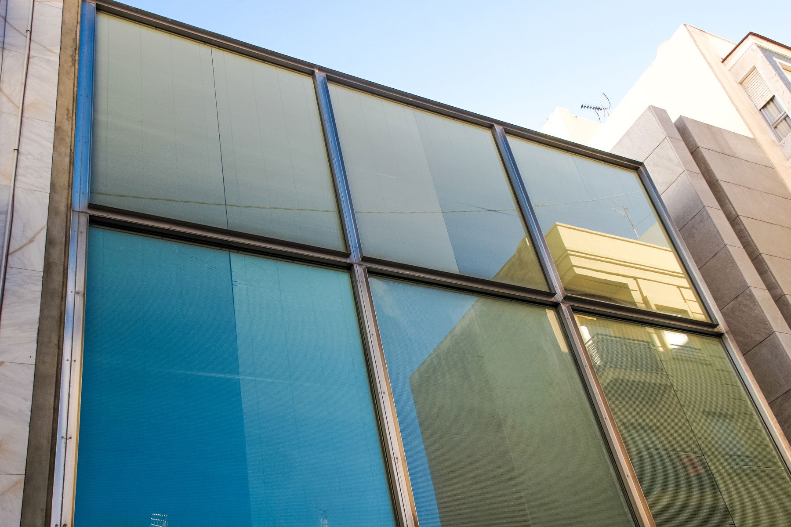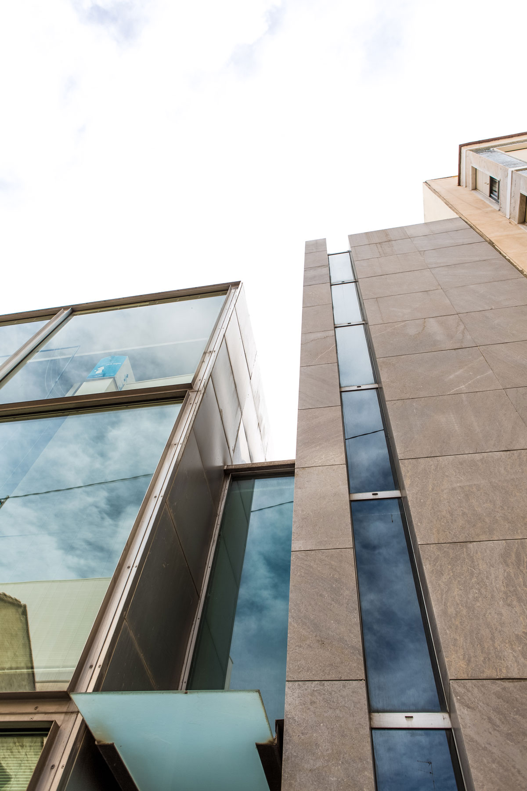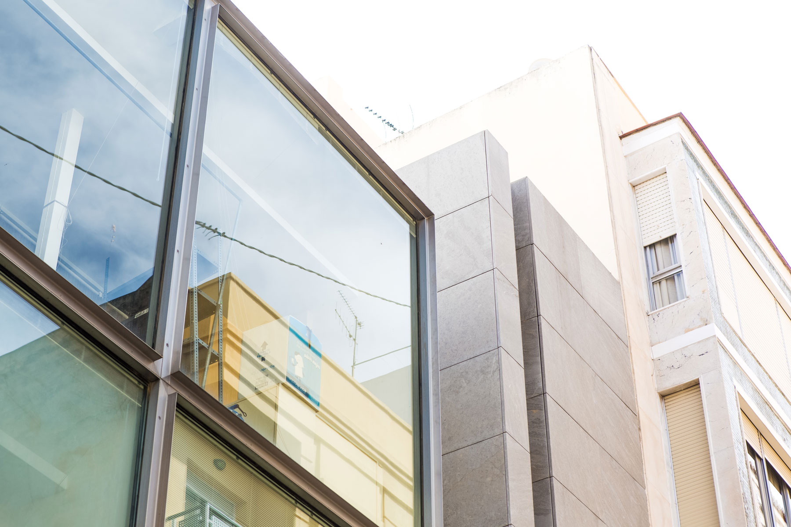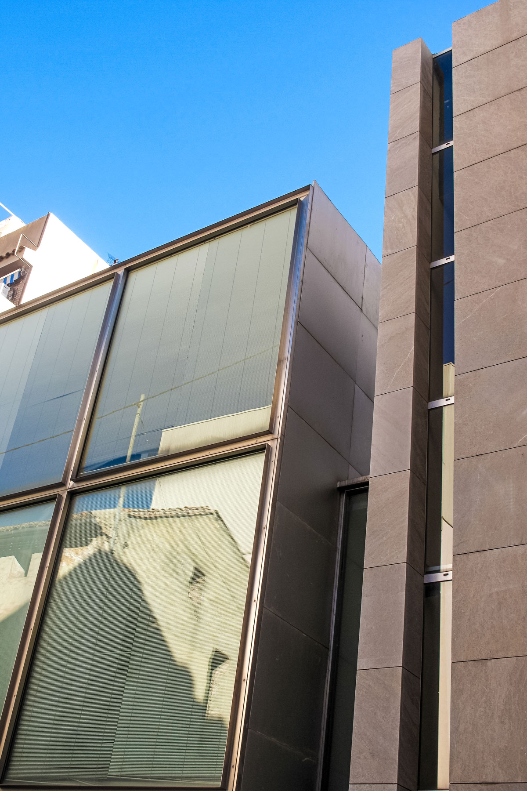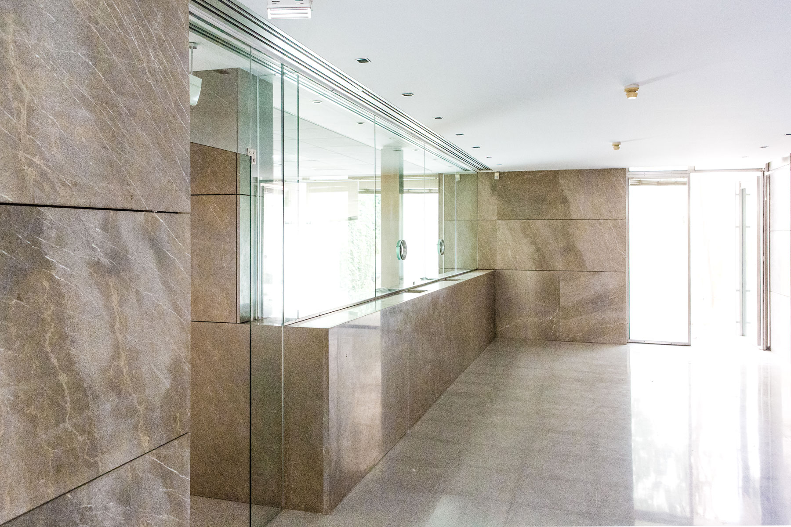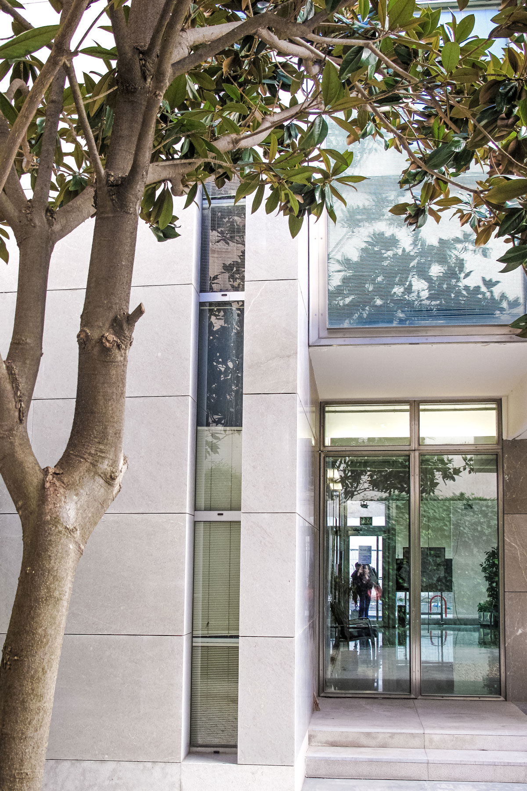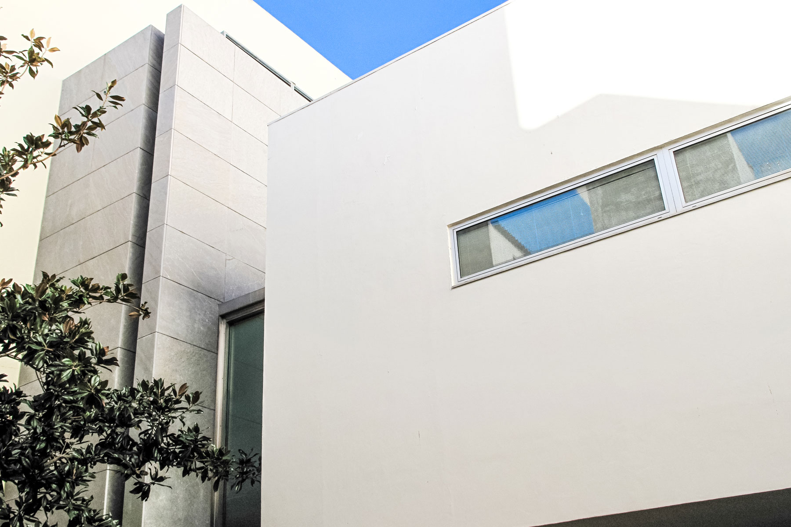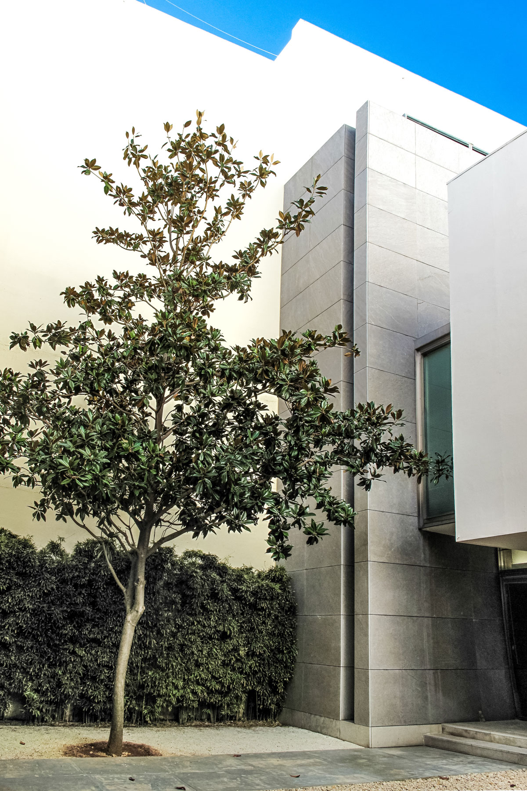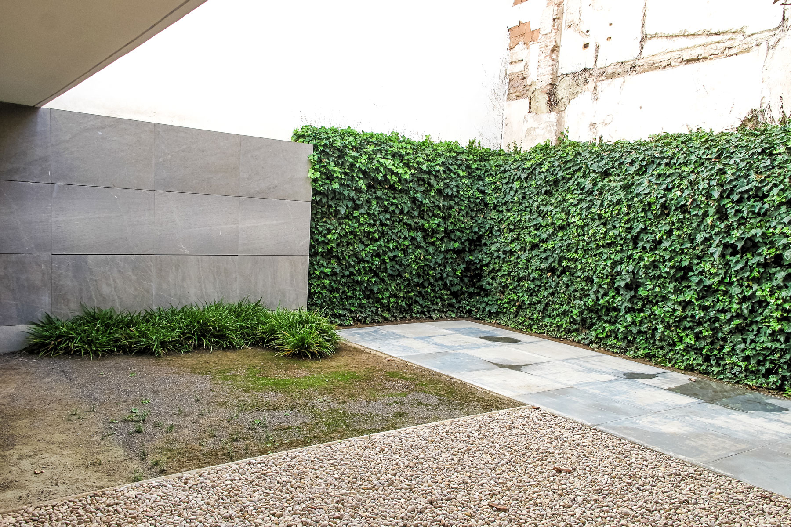Centrally located, the building gives response to a series of narrow streets and trivial constructions claiming for formal autonomy. A glazed administrative volume add lightness to the architecture, thus contrasting with a vertical stone cladded volume enclosing the distributing elements of the building. The recessed void containing the circulating areas perforates the building lengthwise, thus establishing connections from the access of the building to a gathering green space backyard. A design capable of enhancing the street value drawn from the plasticity introduced by the combination of solids, voids, reflections and transparencies.
El edificio responde a una trama de calles estrechas y construcciones triviales reclamando su autonomía formal. Un volumen de vidrio confiere ligereza a la arquitectura contrastando con otro prisma vertical revestido de piedra que contiene los elementos servidores de la construcción. La hendidura longitudinal que relaciona ambas partes de la composición contiene las circulaciones que atraviesan el edificio desde su acceso hasta un patio posterior, concebido como un espacio verde de relajación. Un diseño capaz de potenciar el valor de la calle a partir de una composición plástica de sólidos y vacíos, reflejos y transparencias.
