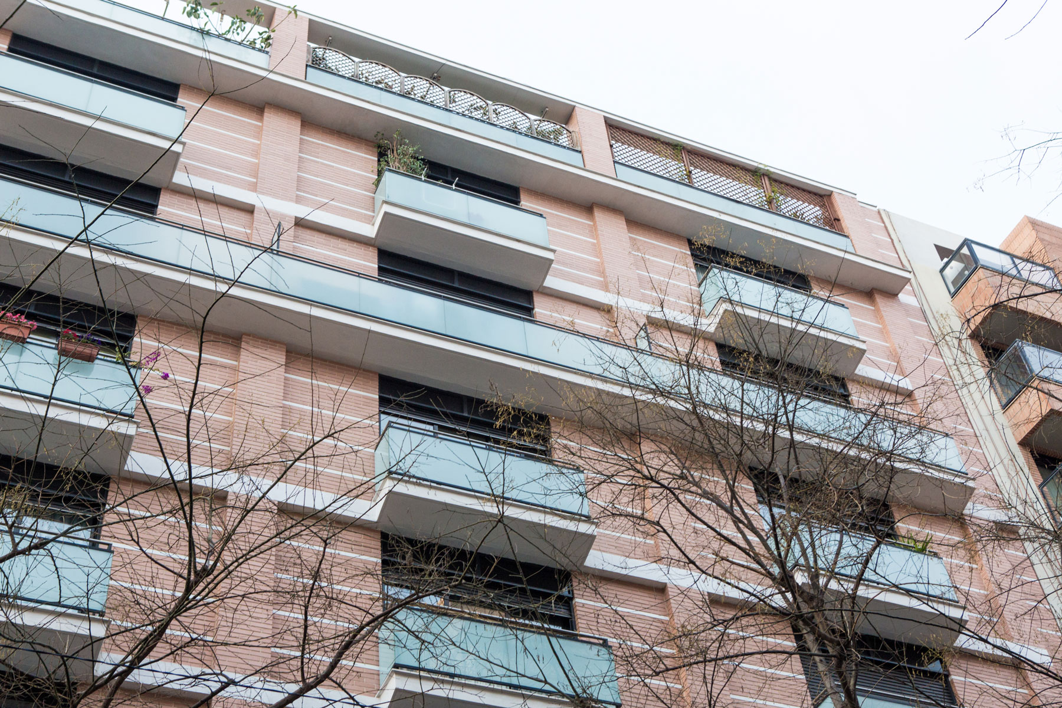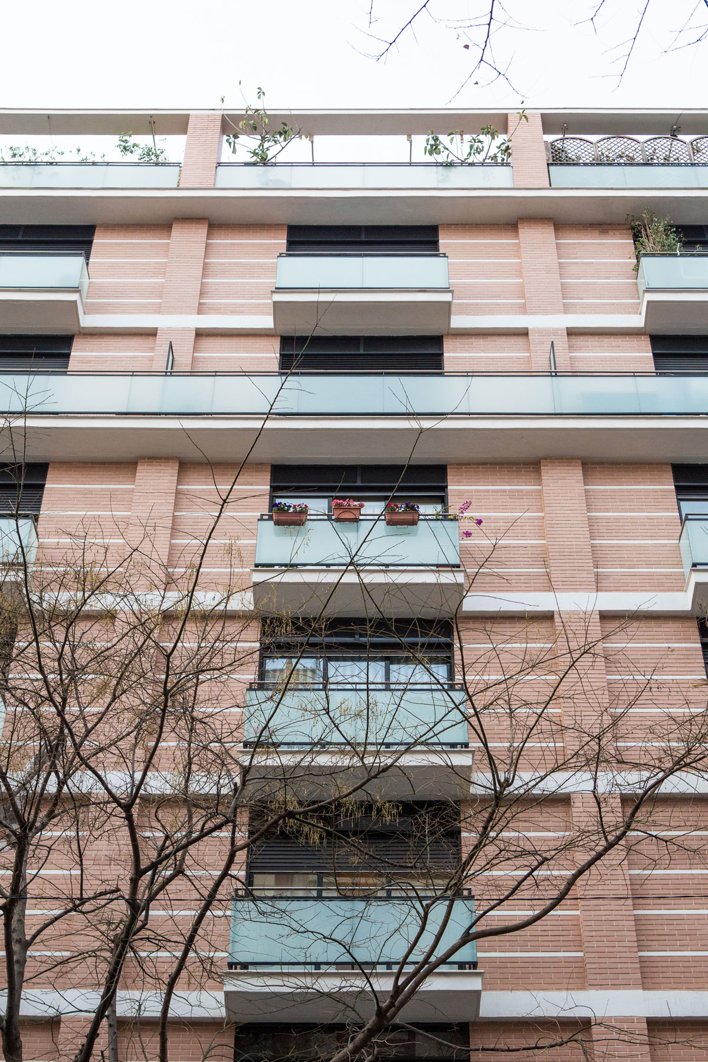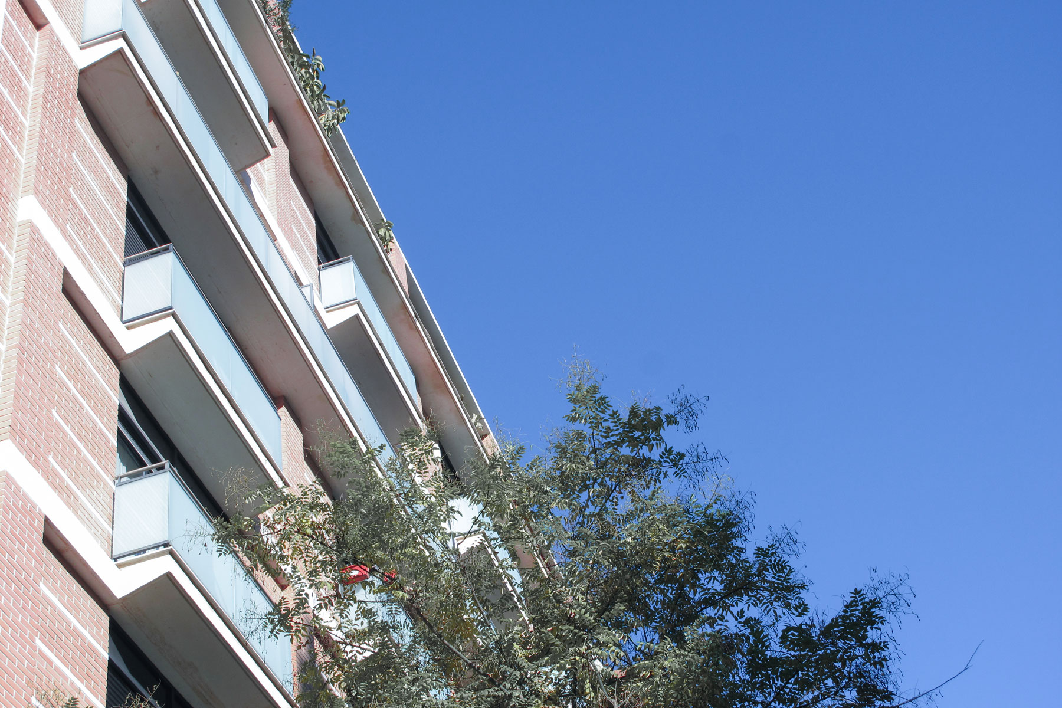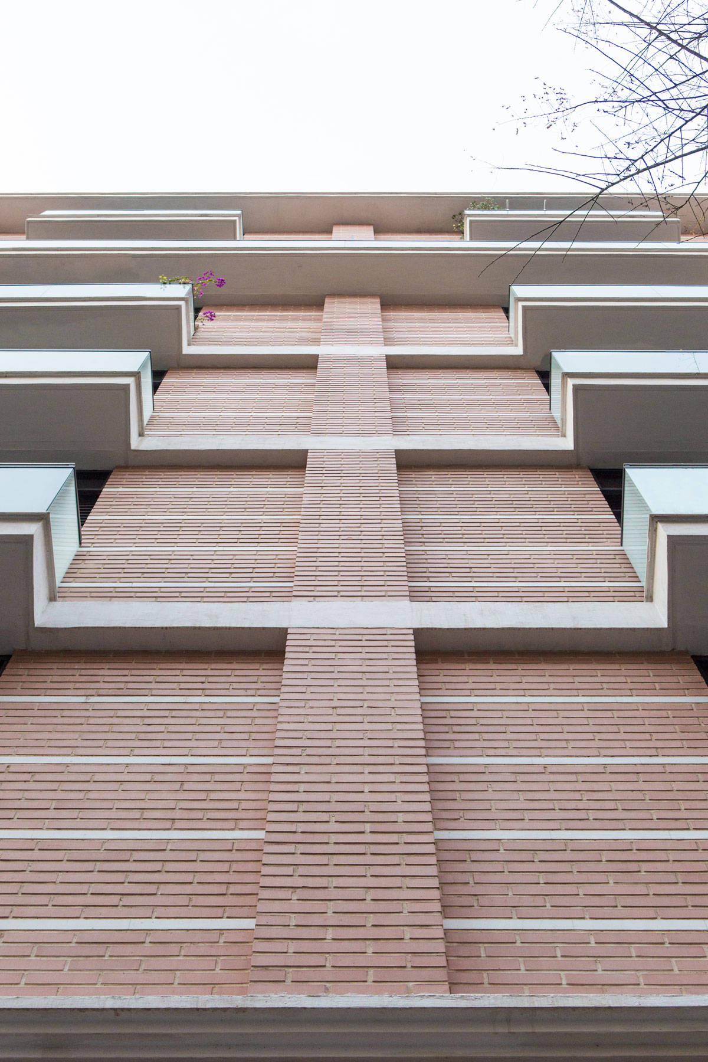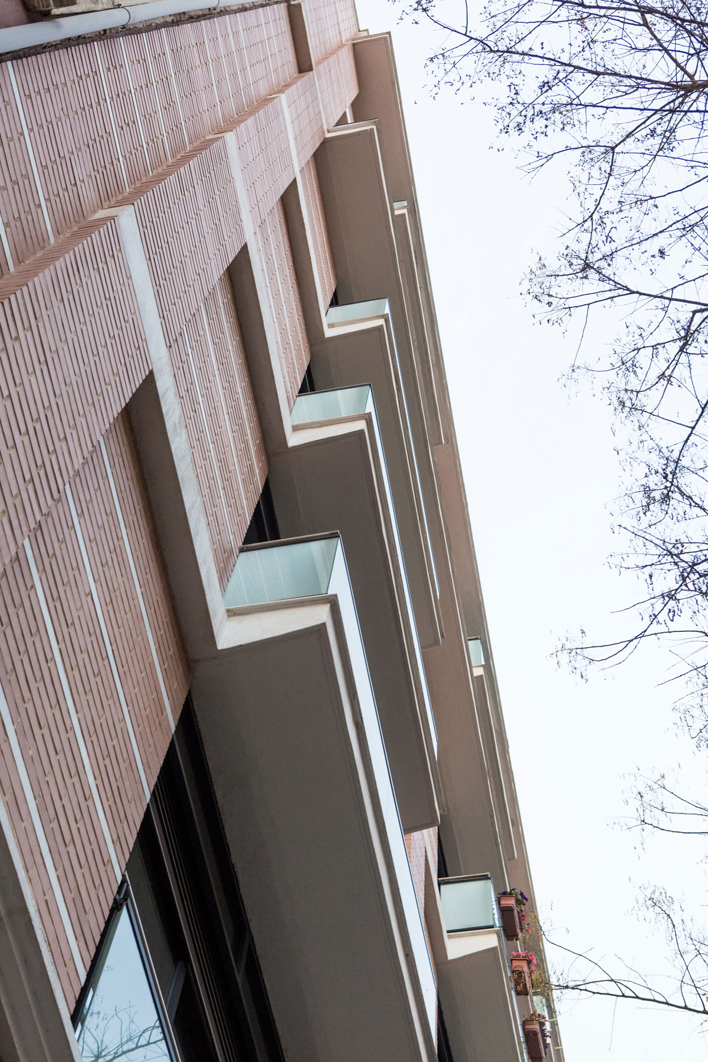The depth of the lot has allowed the design of large apartments and with a well-solved layout. The disposition of the building in the historic urban grid has been determining when selecting the façade’s materials. Its formal clarity makes it stand out among the surrounding buildings. A subtle shadow play generated by a series of white concrete fascias and cantilevers, casts over the brick surface. These white bands are completed by the penthouse terraces cornice and the horizontal lines created by the white brick rows along the façades. The overall design conveys a permanence and timelessness quality to the building.
La profundidad edificable ha permitido diseñar unas viviendas amplias y funcionalmente bien resueltas. La limpieza formal del diseño de la fachada destaca con relación a los edificios del entorno. Ésta se concibe como un plano de ladrillo en el que una serie de líneas de imposta y voladizos de hormigón blanco generan un sutil juego de sombras. Estas bandas blancas se completan con el remate de las terrazas de los áticos y las líneas horizontales correspondientes a hileras de ladrillos blancos que recorren las fachadas. El diseño del conjunto consigue transmitir una sensación de permanencia e intemporalidad.
